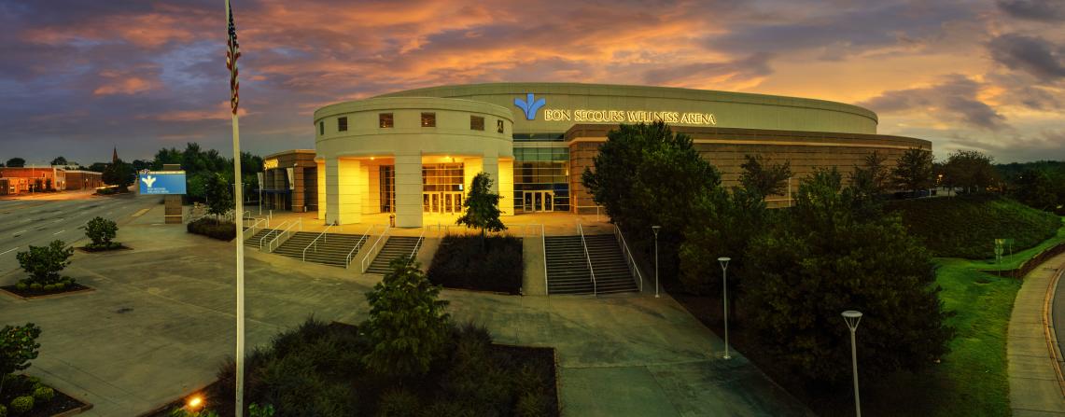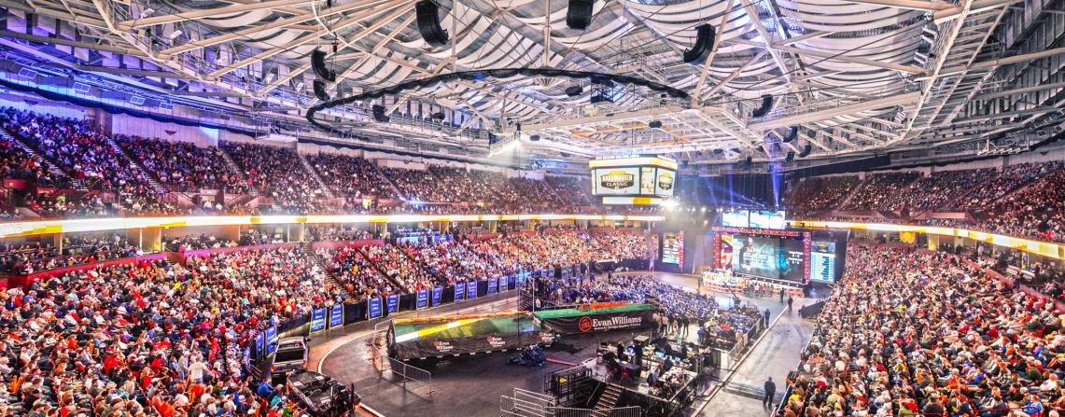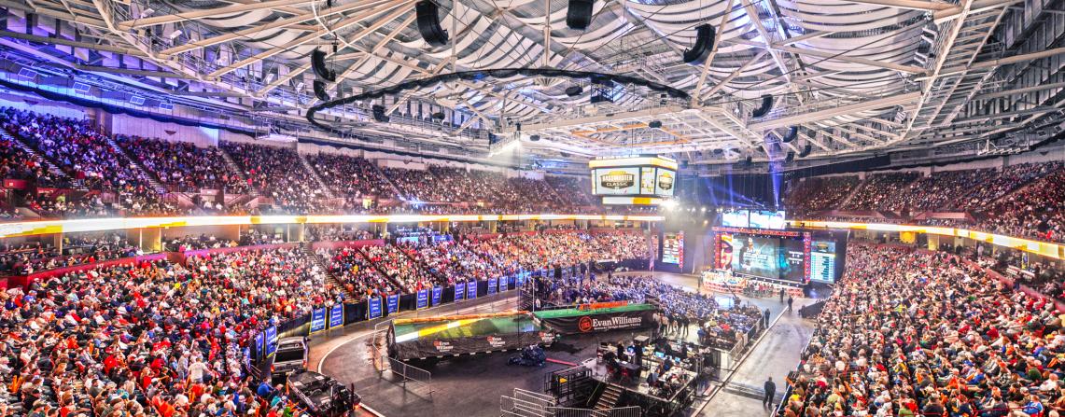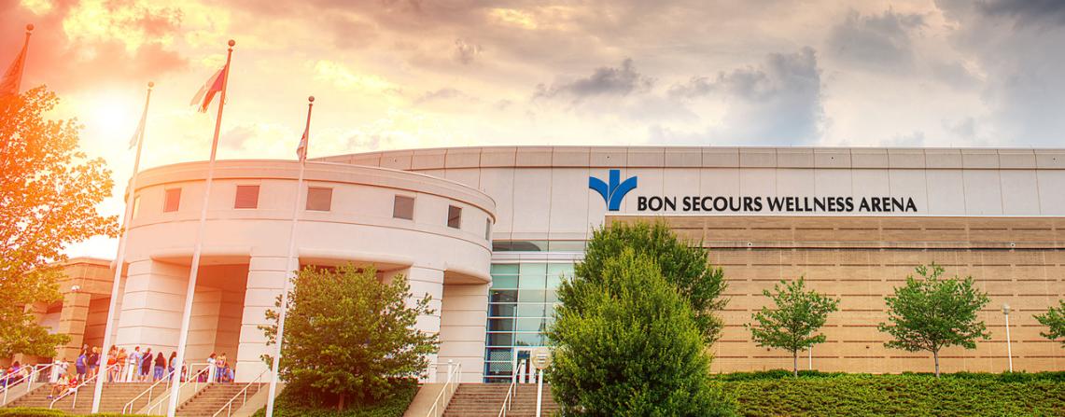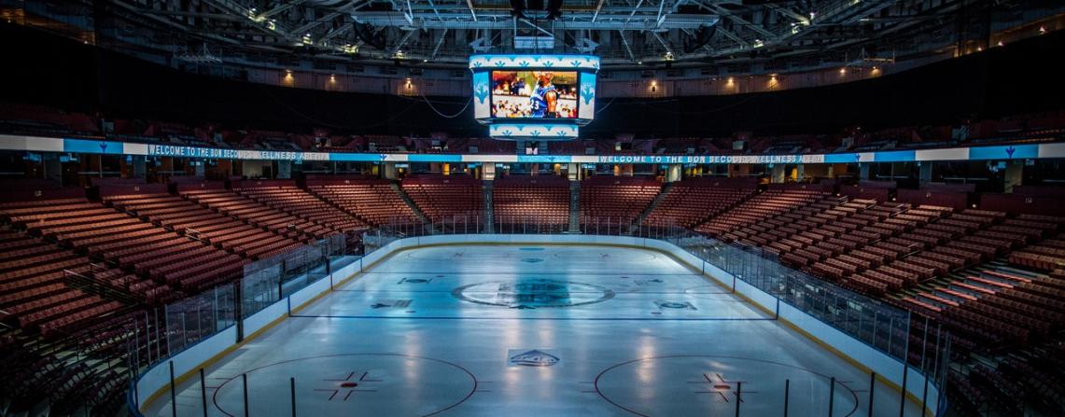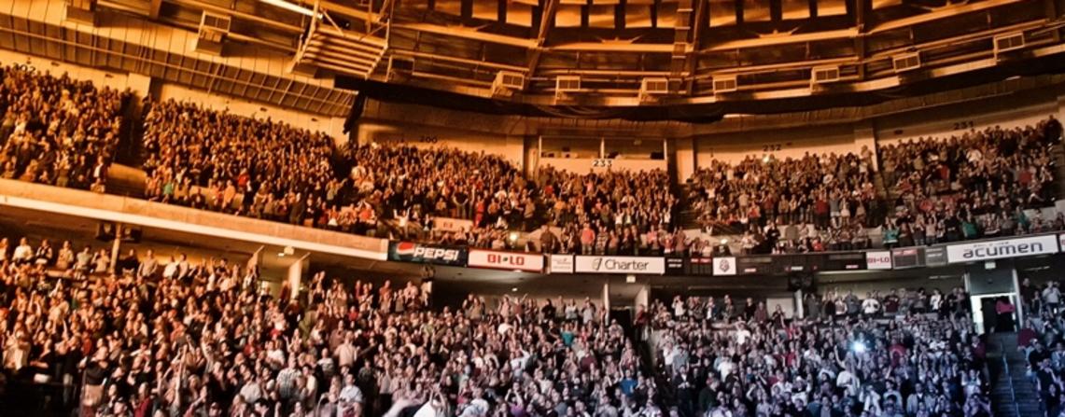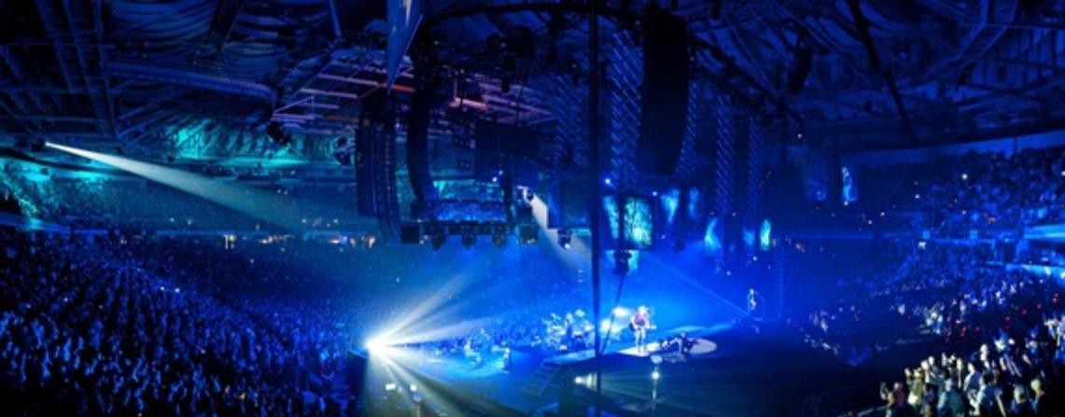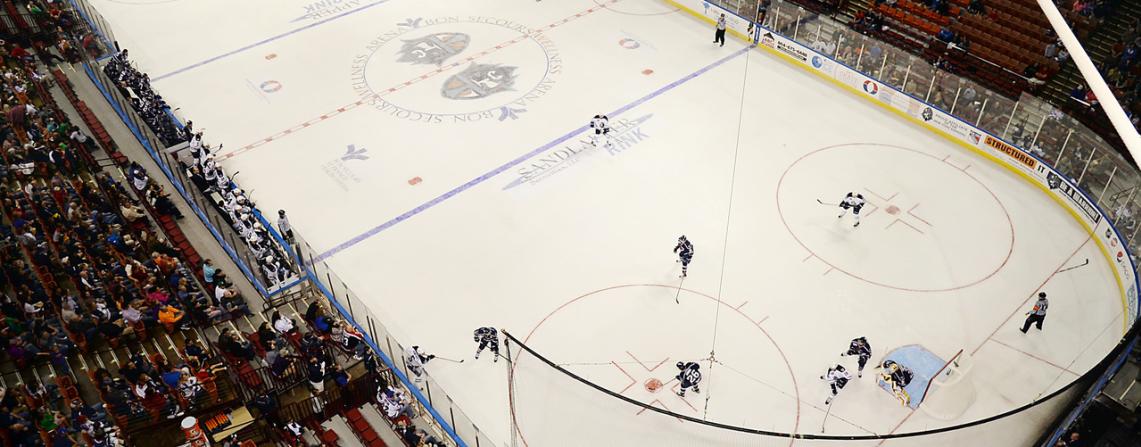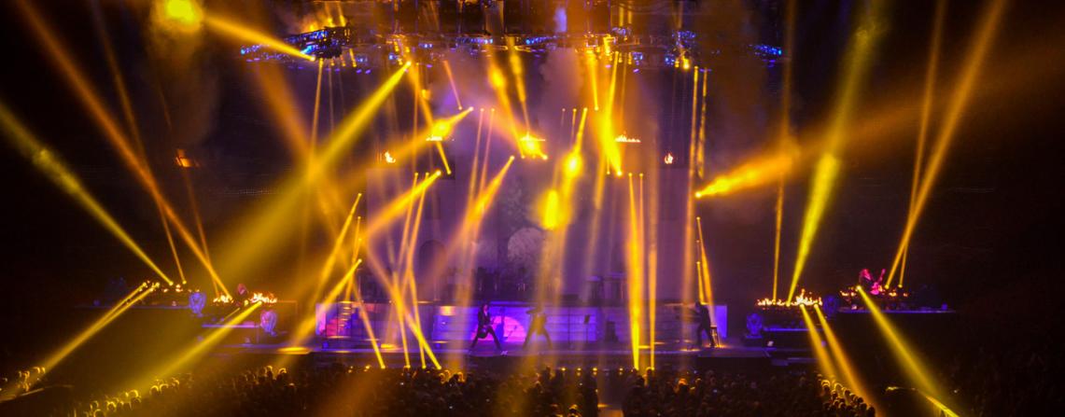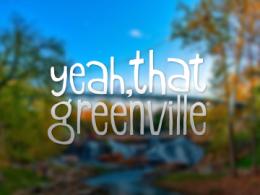General Information
-
100% Smoke Free:

-
Free Wifi:

-
Payment Methods Accepted:
- Cash
- Check
- American Express
- Discover
- Master Card
- Visa
-
Discounts Offered:
- Other See Company Website
- Minutes To GSP Airport: 17
- Minutes to Greenville Convention Center: 8
- Miles to Greenville Convention Center: 3
-
Bus Parking Available:

Accommodations
- Deposit Policy: 0.00
- Self Parking Cost: 0.00
- Valet Cost: 0.00
Venue Information
-
Indoor Venue:

- Audience Seating: Indoor: 15000
-
A/V Equipment Available:

-
Catering Available:

-
Full Bar:

General
- Type of Facility: Indoor Facility
-
ADA Accessible:

-
A/V Equipment:

-
Catering:

- # of Restroom Facilities: 4
- # of Concession Stands: 4
-
Lights:

- # of Permanent Seats: 15000
- # of Parking Spaces: 10000
- # of Locker Rooms: 2
-
Sports Available:
- Basketball
- Boxing
- Hockey
- Ice Skating
- Mat Sports
-
Press Box:

Basketball
- Total # of Basketball Courts: 1
Curling/Ice Hockey
- Total # of Sheets of Ice: 1
Mat Sports (Karate, MMA, Taekwondo, Wrestling, etc)
- Square Footage: 17000


