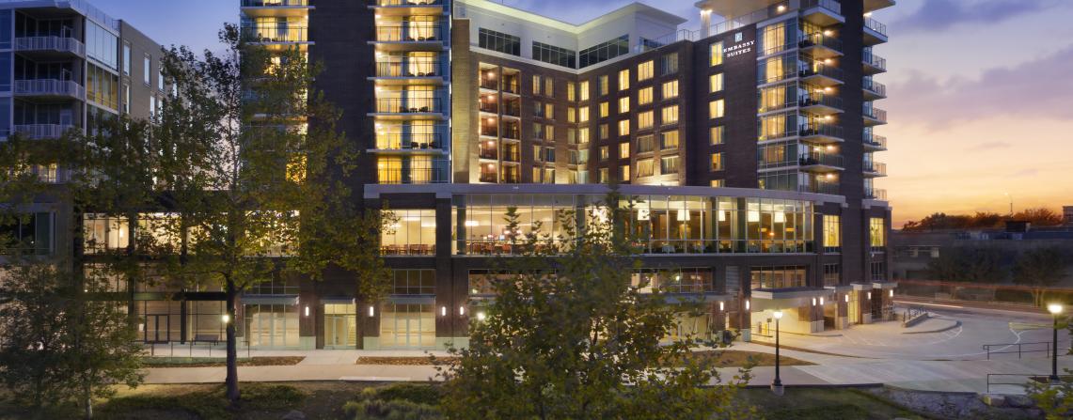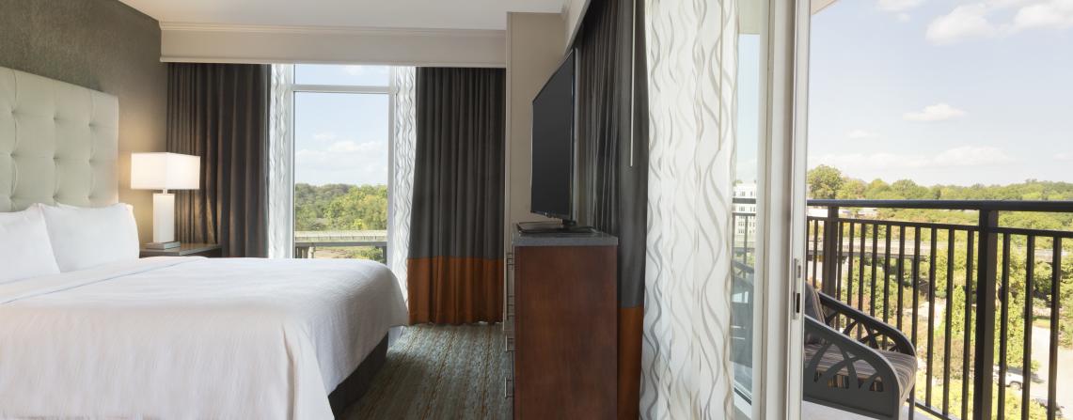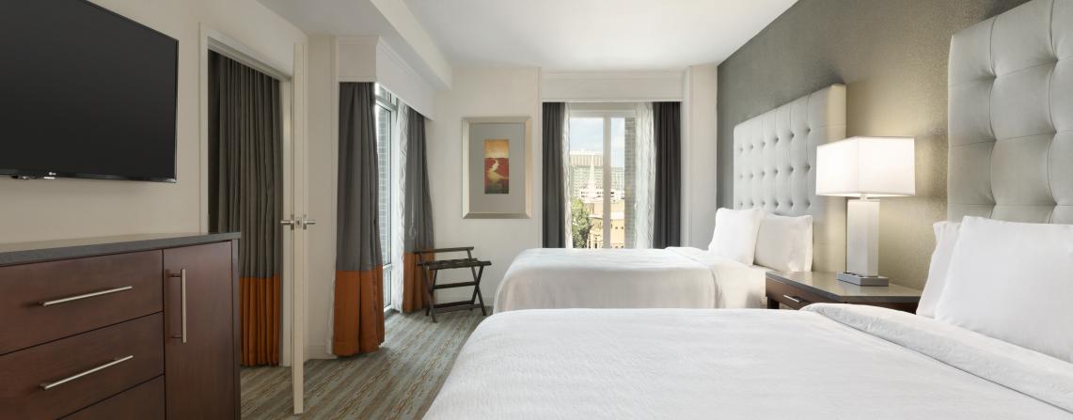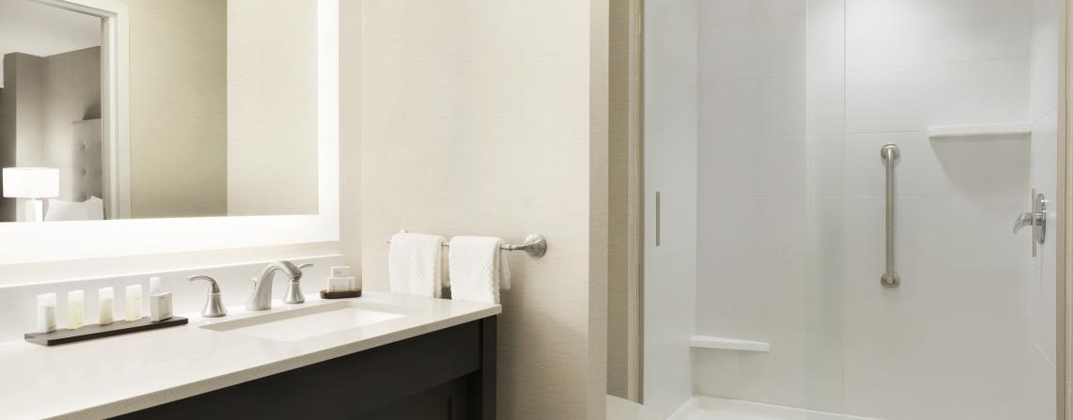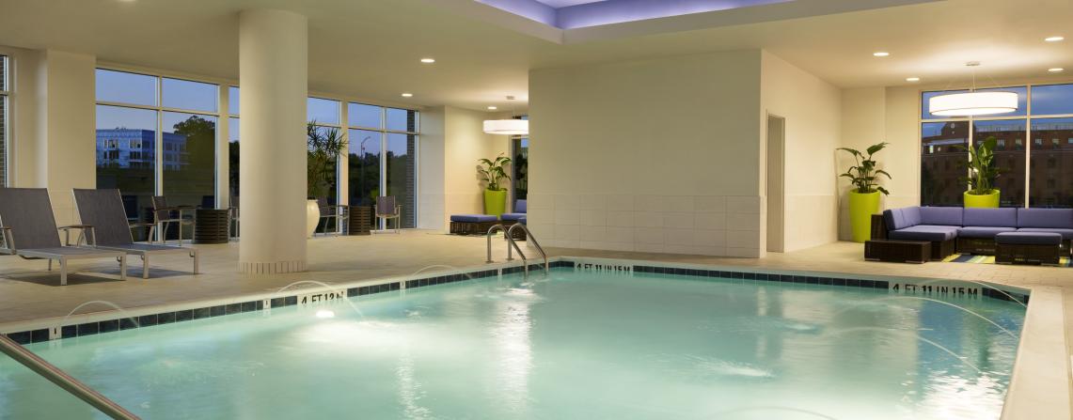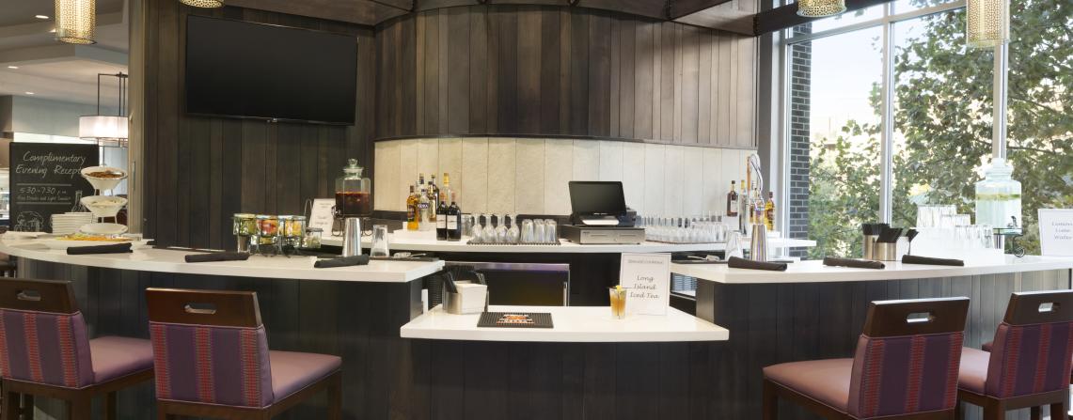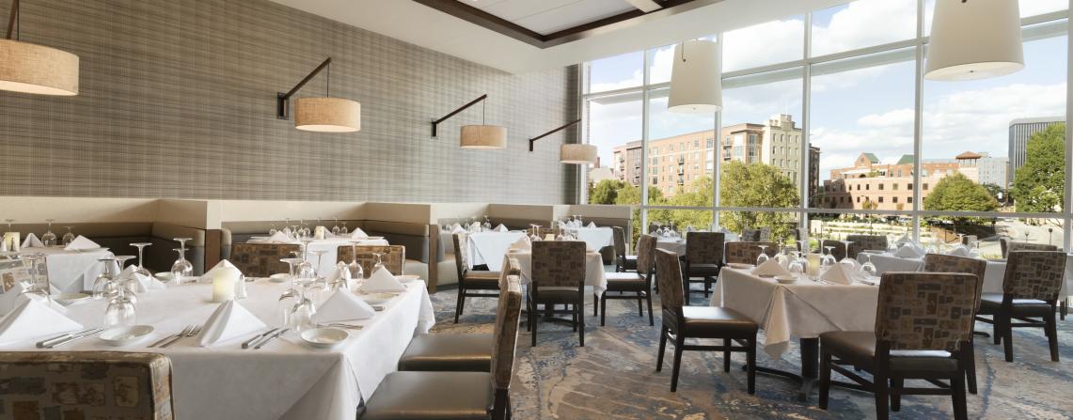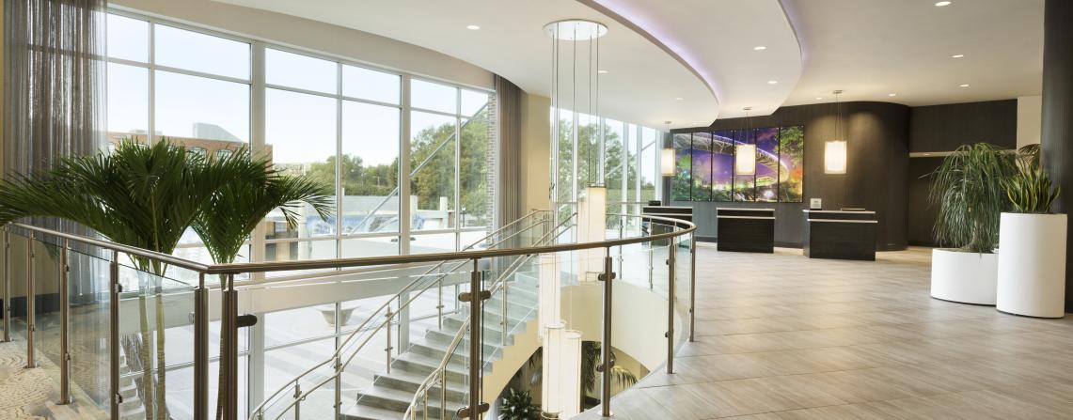

Embassy Suites by Hilton Greenville Downtown RiverPlace
Embassy Suites by Hilton Greenville Downtown RiverPlace
Host an event for up to 300 guests with the help of their expert planners. They have flexible ballrooms, outdoor space, and light-filled boardrooms overlooking the Reedy River.
You can instantly reserve 10-25 hotel rooms for your group, and then have your guests pay for their rooms later.
Build a free custom page and share the link with your guests so that they can book their rooms.
To host an event, submit your event details by clicking on the Website button.
You can start every day the right way, with the free cooked-to-order breakfast. Enjoy drinks and snacks at the complimentary evening reception. Sizzling USDA Prime steaks and award-winning wines are on the menu at Ruth’s Chris Steak House, an iconic American restaurant, while the unique rooftop restaurant and bar offers hand-crafted cocktails, delicious local cuisine and spectacular rooftop views.
The Greenville, SC hotel offers flexible event spaces, ideal for small to medium size meetings and weddings.
Click the drop down below for
more info on this listing
General Information
- Days Open: 7 Days Weekly
- Hours of Operation: 24 hours
-
ADA Compliant:

-
100% Smoke Free:

-
Free Wifi:

-
Payment Methods Accepted:
- Cash
- Check
- Contactless Payment
- American Express
- Discover
- Master Card
- Visa
-
Discounts Offered:
- Group Discounts
- Military
- Senior
- Minutes To GSP Airport: 20
- Minutes to Greenville Convention Center: 11
- Miles to Greenville Convention Center: 4
- Miles to Bon Secours Wellness Arena: 1
-
Bus Parking Available:

-
Pet-Friendly:

- Pet Deposit/Fee: $75-$125
Accommodations
- Hotel AAA Diamond Star Rating: AAA 3-Diamond Distinguished
- Total Guest Rooms: 156
- Peak Night Rooms Available: 156
- # of ADA-Accessible Rooms: 23
- Hotel Information Sheet: https://Greenville.simpleviewcrm.com/sched/getfilebykey.cfm?filekey=1cae8347-f844-475f-85d4-e35267c64763
- Check-In Time: 4:00pm
- Check-Out Time: 12:00pm
- Cancellation Policy: 48 Hours Prior to arrival
-
Elevators:

-
Meeting Space:

- Meeting Space Net Sq. Ft: 5500
-
Valet:

- Valet Cost: 25.00
-
Breakfast Included:

-
Breakfast Included - Full:

-
Restaurant On-Site:

-
Bar/Lounge:

-
Pool: Indoors:

-
Exercise Fitness Facility:

-
Laundry Facilities:

-
Laundry Service/Dry Cleaning:

-
Meeting Rm WiFi:

-
Guest Rm WiFi:

In-Room
-
Room Types Available:
- Suites
-
Non-Smoking Rooms:

- Room Service: Yes
-
Coffee or Tea Maker:

-
Free Newspaper:

-
Iron and Ironing Board:

-
Microwaves Available:

-
Refrigerators Available:

-
Room Safe:

Attractions
- Parking Fee: Valet Only $20
-
On-Site Restaurant/Food Service:

-
Group Rates Available:

-
Gift Shop:

Restaurant
- Cuisine: American
-
Reservations Recommended:

- Price Range: $30-75
-
Lunch:

-
Dinner:

-
Outdoor Seating:

-
Alcohol Serviced:

-
Full Bar:

-
Group Menu:

-
Private Rooms:

-
Catering Available:

- Largest Room 3096
- Total Sq. Ft. 4371
- Reception Capacity 300
- Space Notes Rendezvous Ballroom 1 & 2= 36’ x 86’ = 3002 sq ft. Rendezvous 1 = 36' x 56' = 1953 sq ft. Rendezvous 2 = 36' x 30' = 1049 sq ft. Escapade Gallery = 19' x 25' = 461 sq ft. Diversion Gallery = 16' x 25' = 392 sq ft. Levity Gallery = 16' x 25' =393 sq ft. There is pre-function space for approximately 120 people. The pre-function also flows into the comp breakfast area that it can be used for break-outs or meal space. Terrace located off Rendezvous 2, ideal for breaks, receptions, meals.
- Theatre Capacity 275
- Conference Capacity 80
- U-Shape Capacity 58
- Banquet Capacity 204
- Number of Rooms 4
- Classroom Capacity 90
- Sleeping Rooms 156
Rendezvous Ballroom
- Total Sq. Ft.: 3150
- Width: 36
- Length: 86
- Height: 12
- Theater Capacity: 300
- Classroom Capacity: 150
- Banquet Capacity: 260
- Reception Capacity: 300
Escapade Gallery
- Total Sq. Ft.: 459
- Width: 19
- Length: 25
- Height: 16
- Theater Capacity: 30
- Banquet Capacity: 24
Diversion Gallery
- Total Sq. Ft.: 400
- Width: 16
- Length: 25
- Height: 16
- Theater Capacity: 20
- Banquet Capacity: 16
Levity Gallery
- Total Sq. Ft.: 364
- Width: 16
- Length: 25
- Height: 16
- Theater Capacity: 30
- Banquet Capacity: 16
Rendezvous Ballroom 1
- Total Sq. Ft.: 2030
- Width: 36
- Length: 56
- Height: 12
- Theater Capacity: 160
- Classroom Capacity: 50
- Banquet Capacity: 130
- Reception Capacity: 170
Rendevous Ballroom 2
- Total Sq. Ft.: 1225
- Width: 36
- Length: 56
- Height: 12
- Theater Capacity: 80
- Classroom Capacity: 50
- Banquet Capacity: 80
- Reception Capacity: 80
