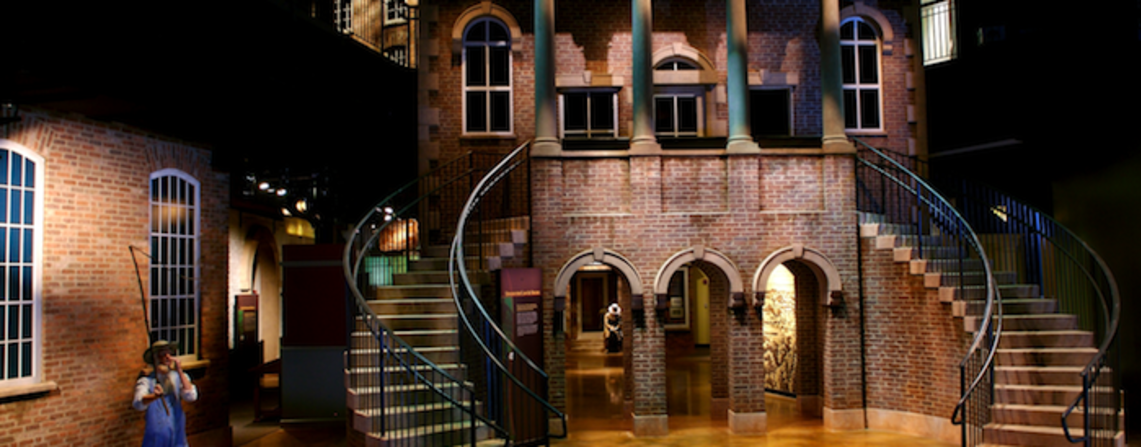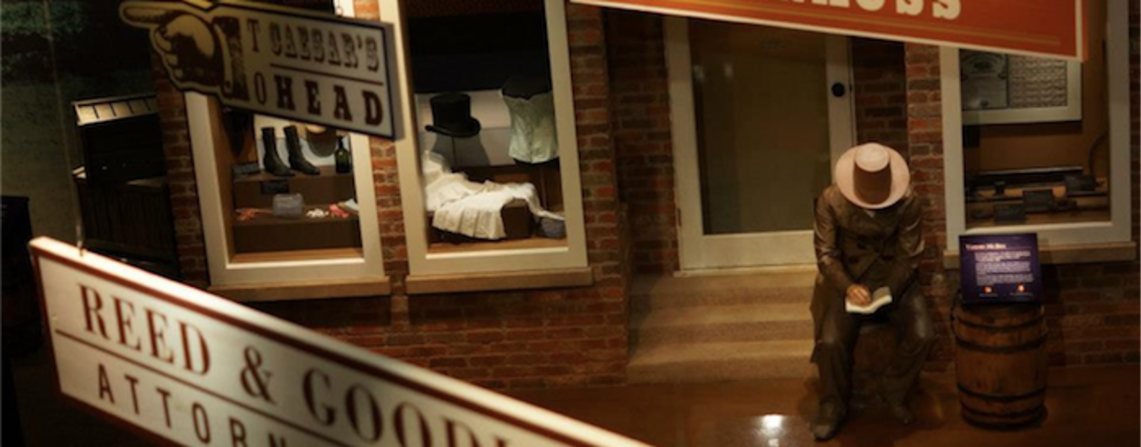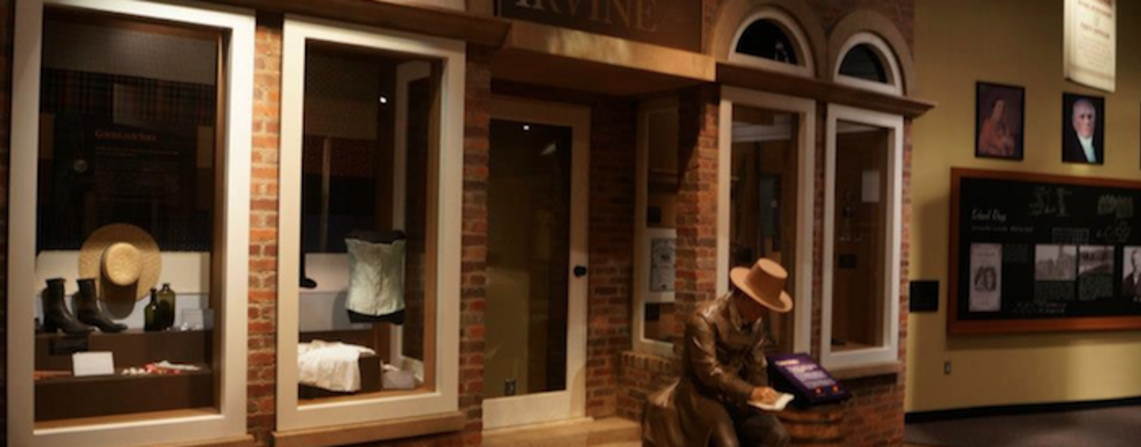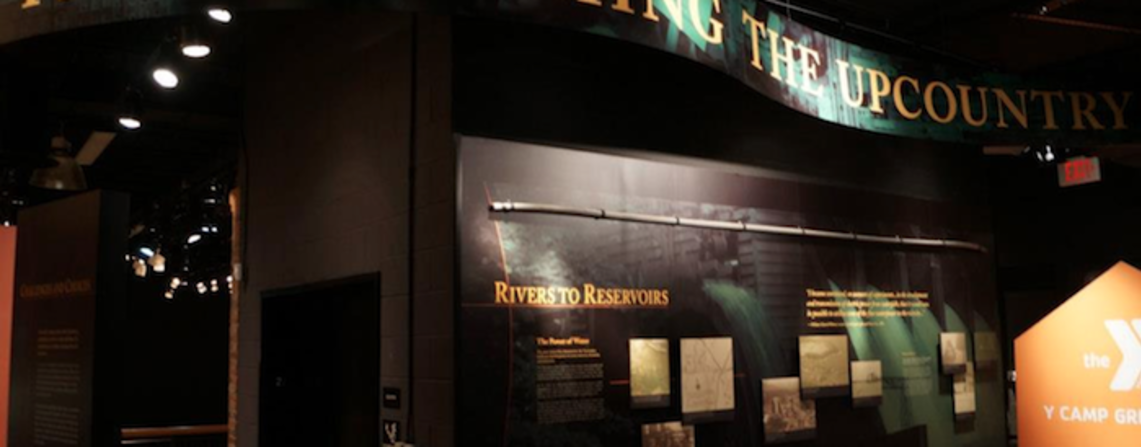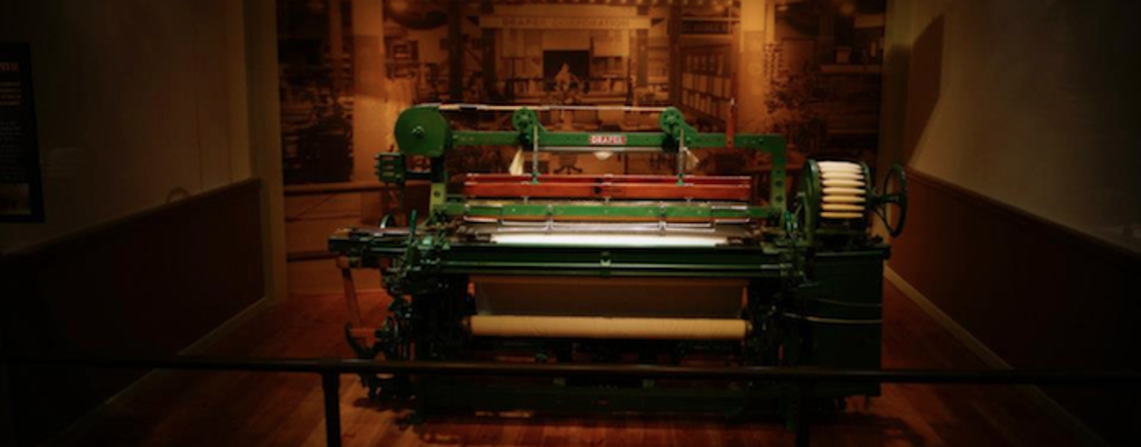General Information
- Days Open: Tuesday through Sunday
- Hours of Operation: Tues - Sat 10am - 5pm Sun 1pm - 5pm (closed Mondays after Sep 9)
-
ADA Compliant:

-
100% Smoke Free:

-
Free Wifi:

-
Payment Methods Accepted:
- Cash
- Check
- American Express
- Discover
- Master Card
- Visa
-
Discounts Offered:
- Group Discounts
- Military
- Senior
- Other See Company Website
- Minutes To GSP Airport: 22
- Minutes To Downtown Greenville: 1
- Minutes to Greenville Convention Center: 10
- Miles to Greenville Convention Center: 3
- Miles to Bon Secours Wellness Arena: 1
-
Bus Parking Available:

Accommodations
-
Elevators:

-
Meeting Space:

-
Self Parking:

- Self Parking Cost: $0
Attractions
- Admission Price: Adults $12 Seniors (65 and up) and college students with ID $11 Children ages 3-18 $9 Children 2 and under are free
- Parking Fee: Free
-
Group Rates Available:

-
Gift Shop:



