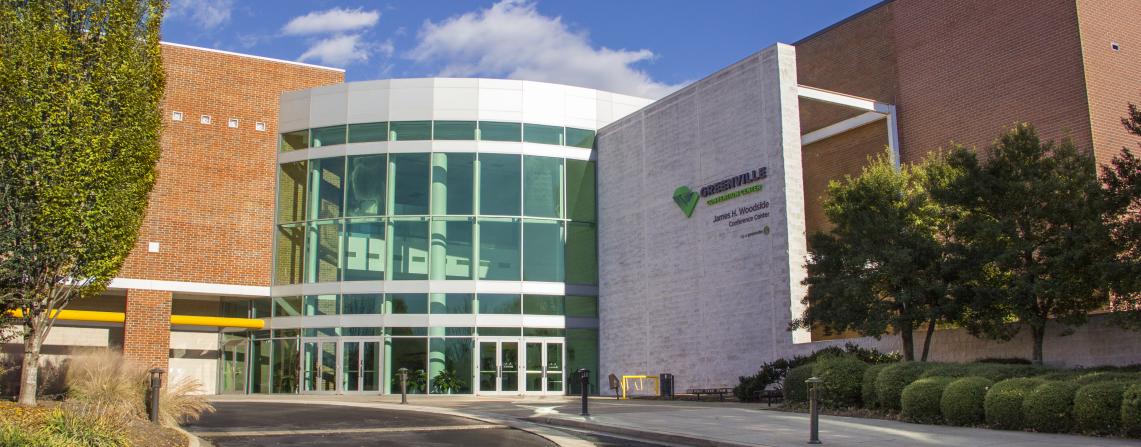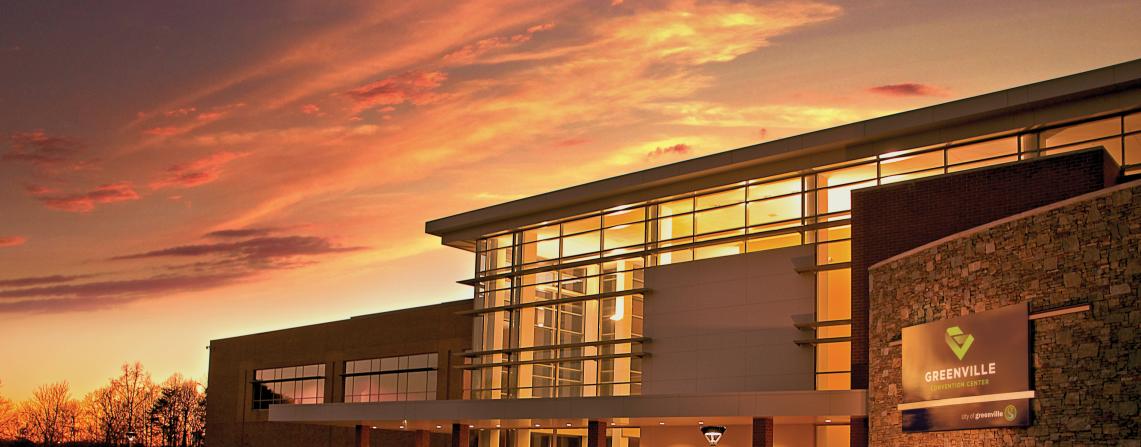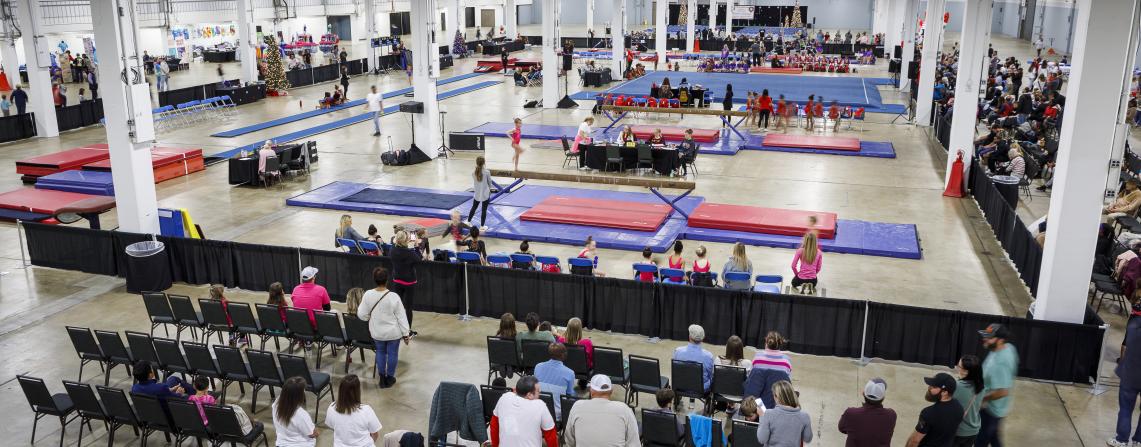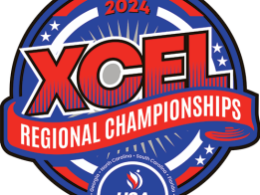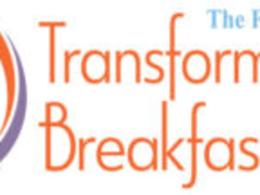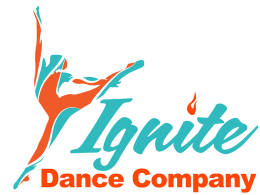

Greenville Convention Center
Greenville Convention Center
GENERAL DESCRIPTION: 2 levels of indoor, multi-sized meeting spaces, one large conference space, and 2 exhibit halls.
FACILITY SPECS: 8 meeting rooms that can be sized differently,1 ballroom: 30,000sq. Ft, 1 large conference room: 50,000sq. Ft, 2 exhibit halls 1: 125,000sq. Ft, 2: 105,000sq. Ft.
SPORTS PLAYED HERE: Mat Sports, Bowling, Boxing, Cheerleading/Dance, Gymnastics, E-Sports, Pickleball, Tennis, Fencing, Archery, Cornhole. The multiple, large indoor spaces allow for flexibility for your sports needs. Don't hesitate to reach out and see if the Greenville Convention Center is a good fit for your expo or tournament!
Click the drop down below for
more info on this listing
General Information
- Information Sheet: https://Greenville.simpleviewcrm.com/sched/getfilebykey.cfm?filekey=c583128e-ce8d-4a37-96c9-7562e8f9637d
- Days Open: 7 Days Weekly and Events
- Hours of Operation: Admin Hours, 8a-5p; Event Hours Vary
-
ADA Compliant:

-
100% Smoke Free:

-
Free Wifi:

-
Payment Methods Accepted:
- Check
- American Express
- Discover
- Master Card
- Visa
- Minutes To GSP Airport: 10
- Minutes To Downtown Greenville: 5
- Miles to Bon Secours Wellness Arena: 3
-
Bus Parking Available:

Accommodations
- Hotel Information Sheet: https://Greenville.simpleviewcrm.com/sched/getfilebykey.cfm?filekey=2fe0cc97-cc59-4303-8b9f-27124624d204
- Deposit Policy: 0.00
- Meeting Space Net Sq. Ft: 280000
- Self Parking Cost: 0.00
- Valet Cost: 0.00
Attractions
- Parking Fee: Parking available on-site and nearby
-
On-Site Restaurant/Food Service:

Venue Information
-
Indoor Venue:

- Audience Seating: Indoor: 4000
-
A/V Equipment Available:

-
Catering Available:

-
Full Bar:

General
- Type of Facility: Indoor Facility
-
ADA Accessible:

-
A/V Equipment:

-
Catering:

- # of Restroom Facilities: 10
-
Lights:

- # of Permanent Seats: 4000
- # of Parking Spaces: 1500
-
Sports Available:
- Bowling
- Boxing
- Cheerleading/Dance
- Gymnastics
- E-Sports
- Mat Sports
- Pickleball
- Tennis
Bowling
- Total # of Bowling Lanes: 82
Cheerleading, Dance, Gymnastics
- Square Footage: 50000
Mat Sports (Karate, MMA, Taekwondo, Wrestling, etc)
- Square Footage: 50000
- # of Karate Mats: 30
- # of MMA Mats: 30
- # of Taekwondo Mats: 30
- # of Wrestling Mats: 30
Pickleball
- Total # of Courts: 12
- # of Indoor Courts: 12
Tennis
- Total # of Courts: 12
- # of Indoor Courts: 12
- Description Accommodates groups from 25 to 25,000. With 280,000 square feet of exhibit space, 60,000 square feet of meeting and conference space, and ballroom with 30,000 square feet of column-free space.
- Floorplan File Floorplan File
- Largest Room 30000
- Total Sq. Ft. 280000
- Reception Capacity 2000
- Space Notes These are max out numbers for 10x10 booths and aisles just wide enough to pass fire inspection! Conference Hall = 275 Hall One = 730 Hall Two = 568 Uploaded GCC Covid protocol details under large floor plan folder - NB
- Theatre Capacity 3000
- Banquet Capacity 1700
- Number of Rooms 17
- Large floor Plan PDF Large floor Plan PDF
- Classroom Capacity 1700
100
- Total Sq. Ft.: 1248
- Width: 36
- Length: 36
- Height: 14
- Theater Capacity: 135
- Classroom Capacity: 60
- Banquet Capacity: 70
101
- Total Sq. Ft.: 1890
- Width: 63
- Length: 30
- Height: 14
- Theater Capacity: 174
- Classroom Capacity: 90
- Banquet Capacity: 100
102
- Total Sq. Ft.: 6672
- Width: 139
- Length: 48
- Height: 15
- Theater Capacity: 740
- Classroom Capacity: 396
- Banquet Capacity: 400
103
- Total Sq. Ft.: 1176
- Width: 28
- Length: 42
- Height: 14
- Theater Capacity: 120
- Classroom Capacity: 63
- Banquet Capacity: 60
104
- Total Sq. Ft.: 1974
- Width: 47
- Length: 42
- Height: 14
- Theater Capacity: 230
- Classroom Capacity: 108
- Banquet Capacity: 120
Courtyard
- Total Sq. Ft.: 3822
- Width: 26
- Length: 147
201
- Total Sq. Ft.: 840
- Width: 28
- Length: 30
- Height: 14
- Theater Capacity: 98
- Classroom Capacity: 42
- Banquet Capacity: 40
202
- Total Sq. Ft.: 11376
- Width: 144
- Length: 79
- Height: 17
- Theater Capacity: 1254
- Classroom Capacity: 621
- Banquet Capacity: 700
203
- Total Sq. Ft.: 1845
- Width: 41
- Length: 45
- Height: 14
- Theater Capacity: 200
- Classroom Capacity: 105
- Banquet Capacity: 110
Ballroom
- Total Sq. Ft.: 30000
- Width: 250
- Length: 120
- Height: 24
- Theater Capacity: 3000
- Classroom Capacity: 1700
- Banquet Capacity: 1700

April
19
Apr 18 2024- Apr 20 2024
April 19
Dates vary between April 18, 2024 - April 20, 2024
Join us April 18-20, 2024, for QUILTFEST GREENVILLE, SC! Experience the ultimate in QuiltFest hospitality in one of the South’s most beautiful cities. Enjoy the entries to our...
Greenville Convention Center
