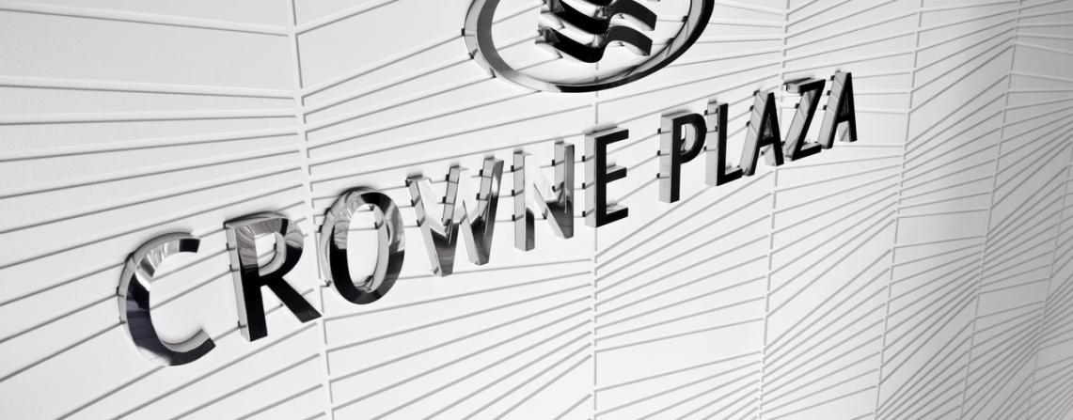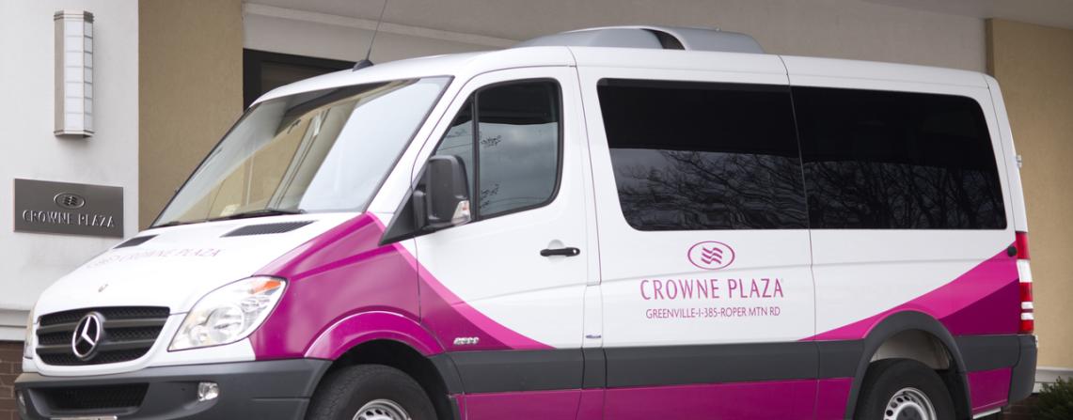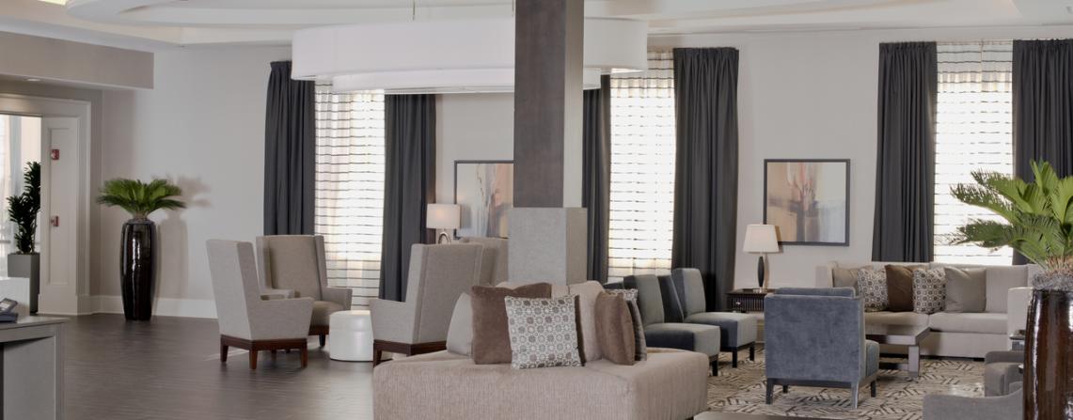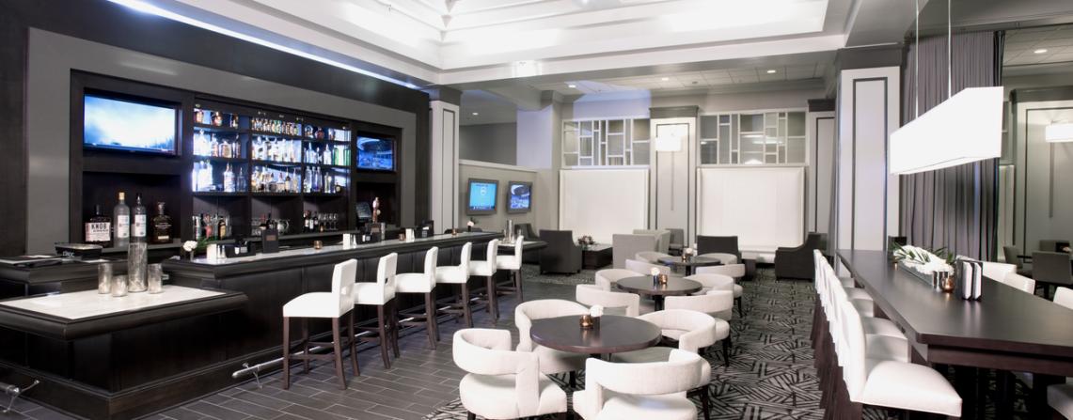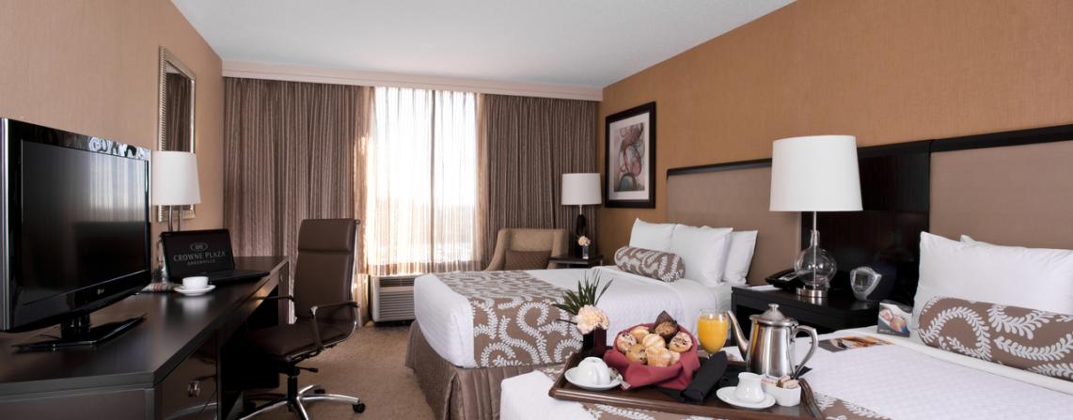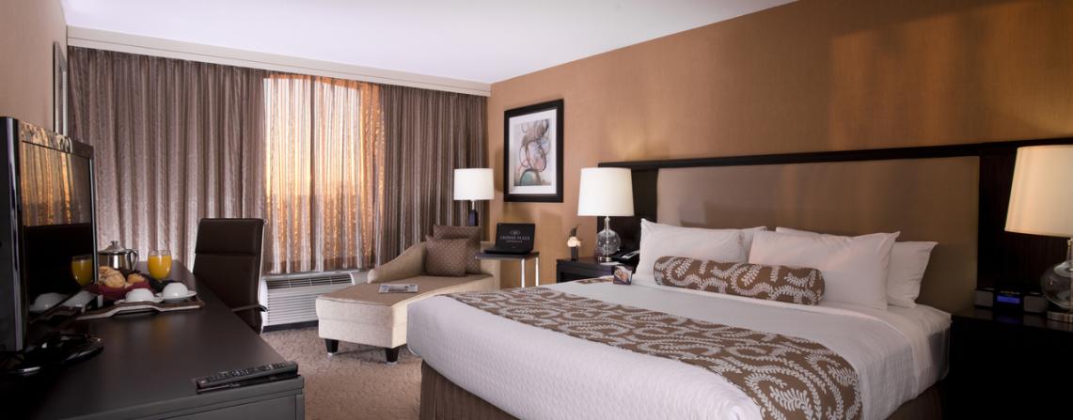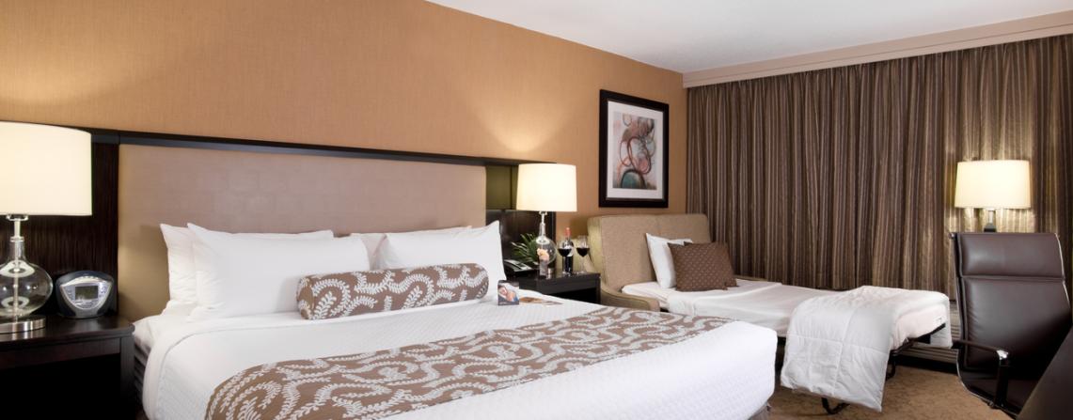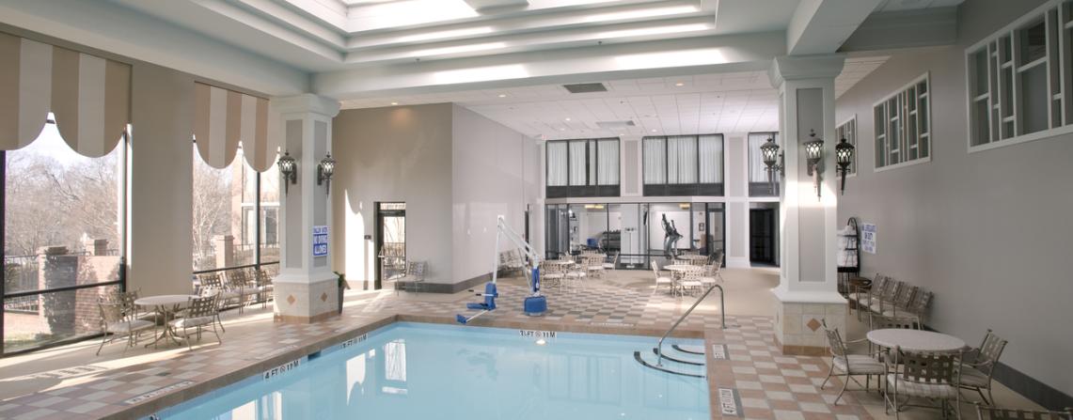

Crowne Plaza Greenville
Crowne Plaza Greenville
Come to Greenville's Preferred Hotel for Business, Family and Leisure Travelers.
The Crowne Plaza hotel is located directly off Greenville's I-385 inner loop 8 miles from Greenville- Spartanburg airport (GSP). Just minutes from Greenville's vibrant uptown entertainment and dining district, the Bon Secours Wellness Arena and Greenville Convention Center with plenty of free parking for cars & motor coaches. Complimentary shuttle service is provided to the airport, downtown Greenville and within a 5 mile radius of the hotel from 6am- -11pm. Just up the street from the Haywood Shopping Mall with a wide variety of dining options close by.
Your will enjoy 202 beautify appointed deluxe king and double bedded rooms. For your comfort and enjoyment they provide the following amenities and services:
• Complimentary High Speed Wireless Internet • 24 hour fitness center• Indoor heated pool • Room service• The Famous Ruth's Chris restaurant located in the hotel• The Carolina Café for Breakfast and Lunch service• National Winner of Crowne Plaza Hotel's Quality Excellence Award
Ruth's Chris provides all food and beverage service throughout the hotel including room service, all day dining and banquets. With over 8,000 sq. ft. of meeting space the hotel can host meetings and banquet from 10-400 guests.
Click the drop down below for
more info on this listing
General Information
- Information Sheet: https://Greenville.simpleviewcrm.com/sched/getfilebykey.cfm?filekey=422c9037-876c-4c90-b0b2-ae76c543b45e
- Days Open: 7
- Hours of Operation: 24hours
-
ADA Compliant:

-
100% Smoke Free:

-
Free Wifi:

-
Payment Methods Accepted:
- Check
- American Express
- Discover
- Master Card
- Visa
-
Discounts Offered:
- Group Discounts
- Military
- Senior
- Children Ages 12 and Under
- Youth Ages 18 and Under
- Student
- Motorcoach Driver Discounts
- Other See Company Website
- Minutes To GSP Airport: 10
- Minutes To Downtown Greenville: 10
- Minutes to Greenville Convention Center: 8
- Miles to Greenville Convention Center: 4
- Miles to Bon Secours Wellness Arena: 5.4
-
Bus Parking Available:

Accommodations
- Hotel AAA Diamond Star Rating: AAA 3-Diamond Distinguished
- Total Guest Rooms: 202
- # of ADA-Accessible Rooms: 14
- Hotel Information Sheet: https://Greenville.simpleviewcrm.com/sched/getfilebykey.cfm?filekey=06c0a038-4d97-44bf-a83c-1a9e6bdb5735
-
Airport Shuttle:

- Check-In Time: 4:00pm
- Check-Out Time: 11:00am
- Deposit Policy: 0.00
- Cancellation Policy: 24 hours
-
Elevators:

-
Meeting Space:

- Meeting Space Net Sq. Ft: 8200
-
Self Parking:

- Self Parking Cost: 0.00
- Valet Cost: 0.00
-
Restaurant On-Site:

-
Bar/Lounge:

-
Pool: Indoors:

-
Exercise Fitness Facility:

-
Laundry Facilities:

-
Laundry Service/Dry Cleaning:

-
Local Shuttle:

-
Meeting Rm WiFi:

-
Guest Rm WiFi:

In-Room
-
Room Types Available:
- King
- Double
- Suites
-
Non-Smoking Rooms:

- Room Service: Yes
-
Coffee or Tea Maker:

-
Free Newspaper:

-
Iron and Ironing Board:

-
Microwaves Available:

-
Refrigerators Available:

Attractions
-
On-Site Restaurant/Food Service:

-
Group Rates Available:

Restaurant
- Menu: https://Greenville.simpleviewcrm.com/sched/getfilebykey.cfm?filekey=0c6aab72-aa20-498a-82df-49dd46377176
- Cuisine: Steak House
-
Reservations Recommended:

-
Dinner:

-
Outdoor Seating:

-
Alcohol Serviced:

-
Full Bar:

-
Private Rooms:

- Max # Private Room: 55
- Max # Dining: 250
-
Catering Available:

-
Take-Out:

-
Exhibits Space

- Floorplan File Floorplan File
- Largest Room 4200
- Total Sq. Ft. 8200
- Reception Capacity 400
- Theatre Capacity 500
- Banquet Capacity 300
- Number of Rooms 12
- Suites 2
- Classroom Capacity 240
- Sleeping Rooms 202
Executive Boardroom #1
- Total Sq. Ft.: 300
- Width: 12
- Length: 25
- Height: 8
Assembly Room
- Total Sq. Ft.: 1092
- Width: 26
- Length: 42
- Height: 8
- Theater Capacity: 60
- Classroom Capacity: 60
- Banquet Capacity: 40
- Reception Capacity: 40
Metropolitan Ballroom (Haywood/Piedmont/Palmetto/Carolina)
- Total Sq. Ft.: 4200
- Width: 42
- Length: 100
- Height: 14
- Theater Capacity: 500
- Classroom Capacity: 240
- Banquet Capacity: 300
- Reception Capacity: 400
The Studio
- Total Sq. Ft.: 442
- Width: 26
- Length: 17
- Height: 14
Executive Boardroom #2
- Total Sq. Ft.: 300
- Width: 12
- Length: 25
- Height: 8
