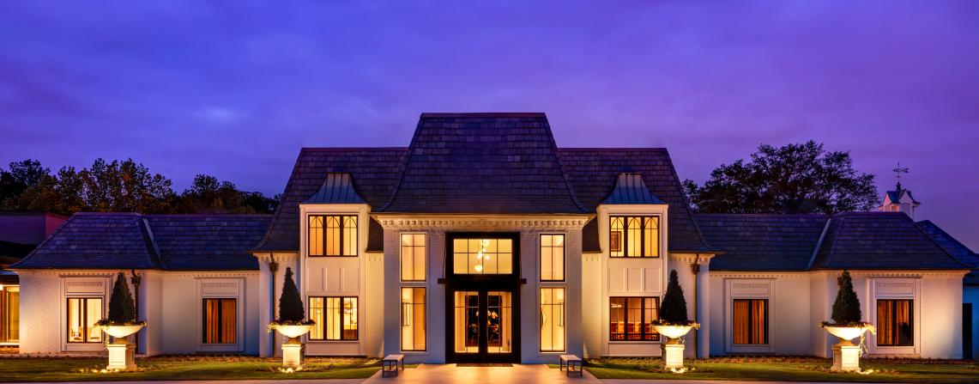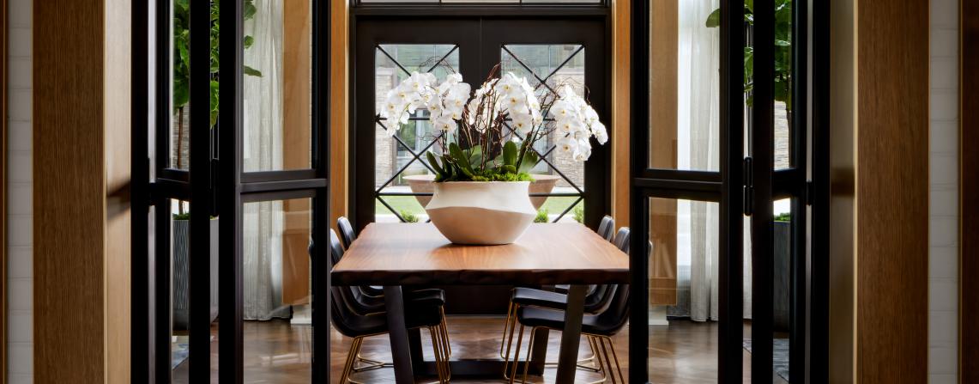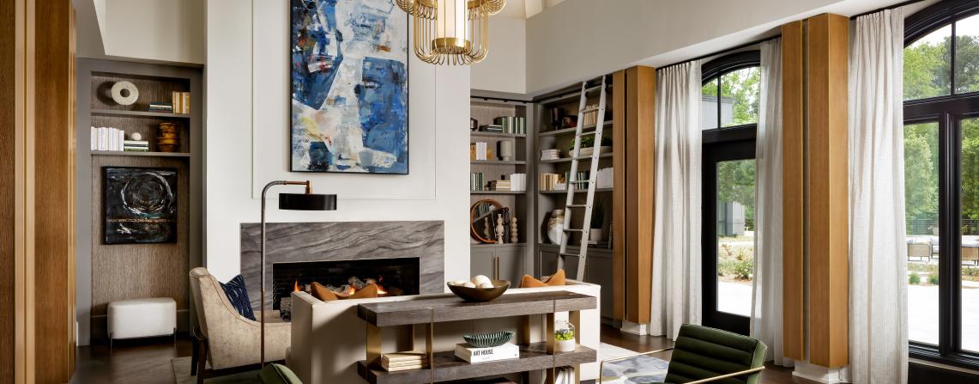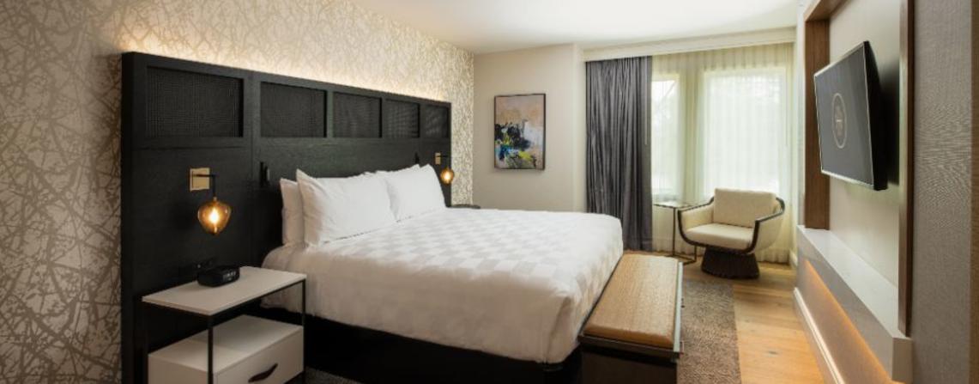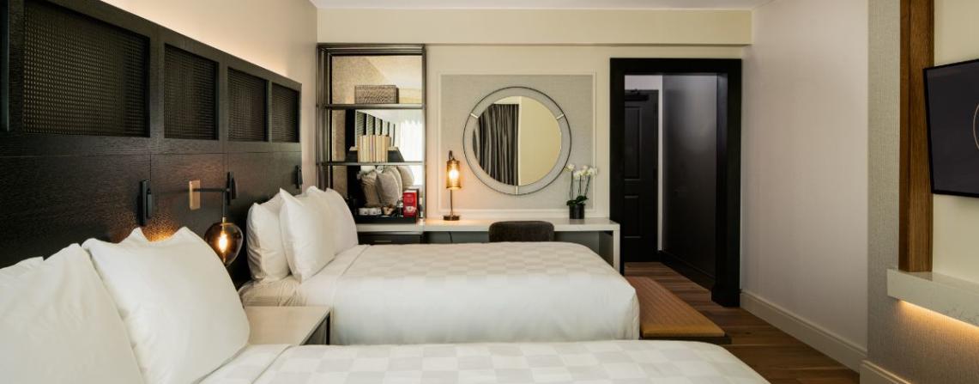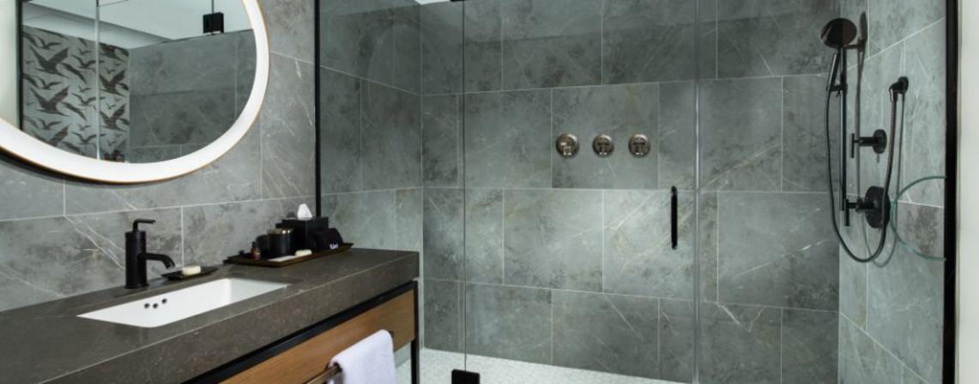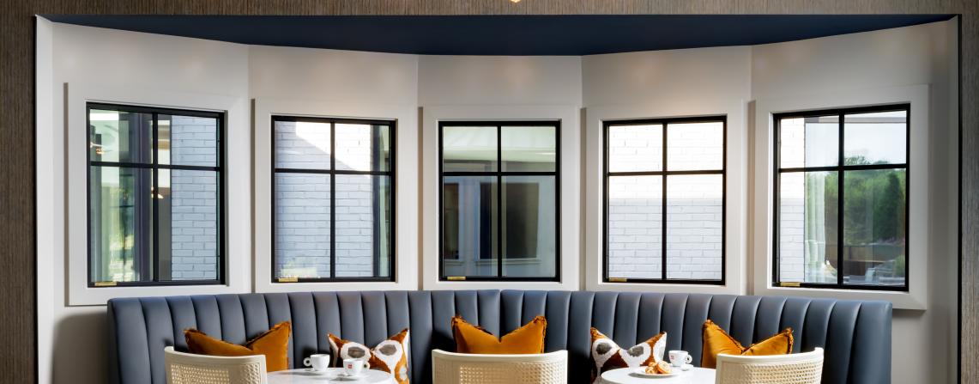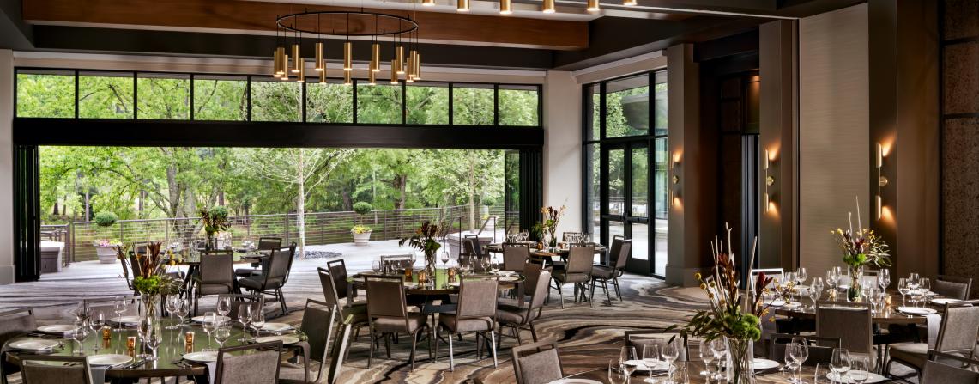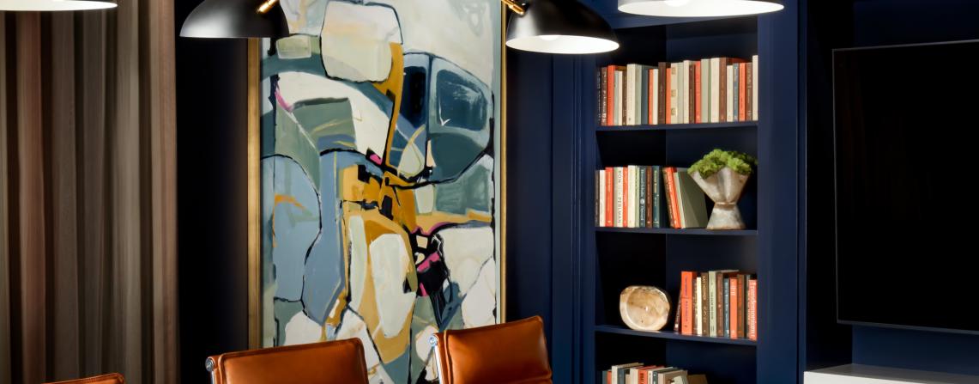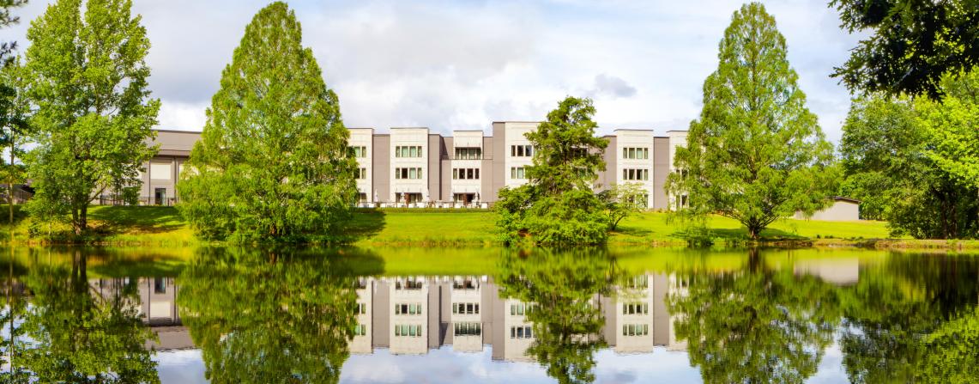

Hotel Hartness
Hotel Hartness
Imagine a four-star boutique hotel always at your service. Incorporating the Hartness family home into its design, this gracious and inviting retreat has a long history of welcoming friends. Hotel Hartness offers 73 luxurious suites, a conference center and ballroom, a waterside restaurant, and a world-class luxury spa.
The Hartness’ have long been one of Greenville’s most prominent families and their homeplace has hosted hundreds of local charity and civic events over the past several decades. In homage to the rich history of the family home, Hotel Hartness will actually incorporate much of a family home into its design, including the lobby, great room, lounge and restaurant areas.
The 69 room suites in the main hotel and the 4 distinctive spa suites will be finely appointed in a fresh and modern motif, offering several different configurations for a wide variety of audiences, including business travelers, families, and couples seeking a romantic weekend retreat. In addition to the guest rooms, the hotel offers two levels of meeting and conference space, featuring a variety of indoor and outdoor venues that can be customized to host groups as large as 300 guests.
The restaurant at Hotel Hartness, “Patterson”, named to honor a branch of the Hartness family tree, will represent a unique dining experience nestled within a serene and tranquil setting.
Click the drop down below for
more info on this listing
General Information
- Information Sheet: https://Greenville.simpleviewcrm.com/sched/getfilebykey.cfm?filekey=9900b156-a423-4f6b-aa52-e1cc83340f8b
- Days Open: 7 Days Weekly
- Hours of Operation: 24 hours daily
-
ADA Compliant:

-
100% Smoke Free:

-
Free Wifi:

-
Payment Methods Accepted:
- Cash
- American Express
- Discover
- Master Card
- Visa
-
Discounts Offered:
- Group Discounts
- Minutes To GSP Airport: 10
- Minutes To Downtown Greenville: 15
- Minutes to Greenville Convention Center: 18
- Miles to Greenville Convention Center: 11
- Miles to Bon Secours Wellness Arena: 12
-
Bus Parking Available:

-
Pet-Friendly:

- Pet Deposit/Fee: $100 non-refundable
Accommodations
- Total Guest Rooms: 73
- Peak Night Rooms Available: 73
- # of ADA-Accessible Rooms: 10
- Hotel Information Sheet: https://Greenville.simpleviewcrm.com/sched/getfilebykey.cfm?filekey=12c54502-94c4-462c-b1a4-c5d9d1c918bd
- Check-In Time: 3:00PM
- Check-Out Time: 11:00AM
- Deposit Policy: First night due at time of reservation
- Cancellation Policy: 72 Hours
-
Elevators:

-
Meeting Space:

- Meeting Space Net Sq. Ft: 16000
-
Self Parking:

-
Valet:

- Valet Cost: Complimentary
-
Breakfast Included:

-
Breakfast Included - Full:

-
Restaurant On-Site:

-
Bar/Lounge:

-
Pool: Outdoors:

-
Exercise Fitness Facility:

-
Laundry Service/Dry Cleaning:

-
Meeting Rm WiFi:

-
Guest Rm WiFi:

In-Room
-
Room Types Available:
- King
- Queen
- Suites
- Other See Property Website
-
Non-Smoking Rooms:

-
Coffee or Tea Maker:

-
Iron and Ironing Board:

-
Microwaves Available:

-
Refrigerators Available:

Restaurant
- Menu: https://Greenville.simpleviewcrm.com/sched/getfilebykey.cfm?filekey=a64fef56-e5b4-4eb3-83a6-8c08aff8ba49
- Cuisine: Contemporary American
-
Reservations Recommended:

- Price Range: 15+
-
Breakfast:

-
Lunch:

-
Dinner:

-
Outdoor Seating:

-
Entertainment:

-
Alcohol Serviced:

-
Full Bar:

-
Private Rooms:

-
Catering Available:

Venue Information
-
Indoor Venue:

-
Outdoor Venue:

- Audience Seating: Indoor: 1000
- Audience Seating: Outdoor: 1000
-
A/V Equipment Available:

-
Catering Available:

-
Full Bar:

-
Exhibits Space

- Description The Ballroom boasts nearly 3,000 sq. feet of space, with a 13'6" ceiling and floor to ceiling windows with picturesque views of ponds and trees. The Ballroom is divisible into three bays.
- Floorplan File Floorplan File
- Largest Room 2629
- Total Sq. Ft. 16000
- Reception Capacity 300
- Theatre Capacity 300
- Conference Capacity 400
- U-Shape Capacity 25
- Banquet Capacity 250
- Number of Rooms 13
- Suites 14
- Classroom Capacity 200
- Sleeping Rooms 73
White Oak Ballroom
- Total Sq. Ft.: 2629
- Theater Capacity: 300
- Classroom Capacity: 180
- Banquet Capacity: 220
- Reception Capacity: 400
White Oak Ballroom A
- Total Sq. Ft.: 861
- Theater Capacity: 140
- Classroom Capacity: 60
- Banquet Capacity: 70
- Reception Capacity: 100
White Oak Ballroom B
- Total Sq. Ft.: 881
- Theater Capacity: 146
- Classroom Capacity: 62
- Banquet Capacity: 75
- Reception Capacity: 110
White Oak Ballroom C
- Total Sq. Ft.: 887
- Theater Capacity: 146
- Classroom Capacity: 62
- Banquet Capacity: 75
- Reception Capacity: 110
White Oak Ballroom Terrace
- Total Sq. Ft.: 3192
- Banquet Capacity: 220
- Reception Capacity: 300
White Oak Ballroom Pre-Function
- Total Sq. Ft.: 1530
- Reception Capacity: 150
Paladin Boardroom
- Total Sq. Ft.: 330
- Classroom Capacity: 12
Spartan Meeting Room
- Total Sq. Ft.: 896
- Theater Capacity: 100
- Classroom Capacity: 50
- Banquet Capacity: 50
- Reception Capacity: 60
Spartan Meeting Room A
- Total Sq. Ft.: 484
- Theater Capacity: 40
- Classroom Capacity: 20
- Banquet Capacity: 20
- Reception Capacity: 25
Spartan Meeting Room B
- Total Sq. Ft.: 412
- Theater Capacity: 30
- Classroom Capacity: 18
- Banquet Capacity: 16
- Reception Capacity: 20
The Great Room
- Total Sq. Ft.: 1116
- Reception Capacity: 50
CAVU Meeting Room
- Total Sq. Ft.: 261
- Classroom Capacity: 10
Camber Meeting Room
- Total Sq. Ft.: 242
- Classroom Capacity: 10
