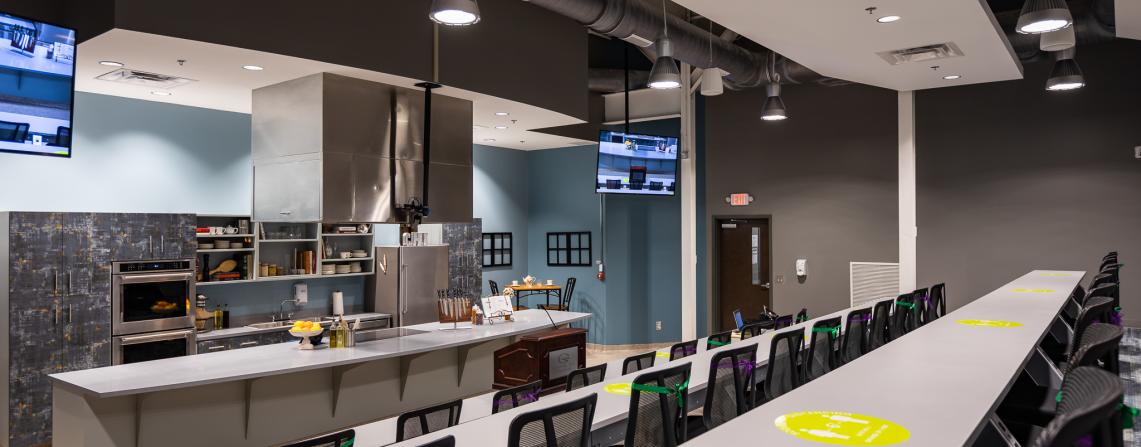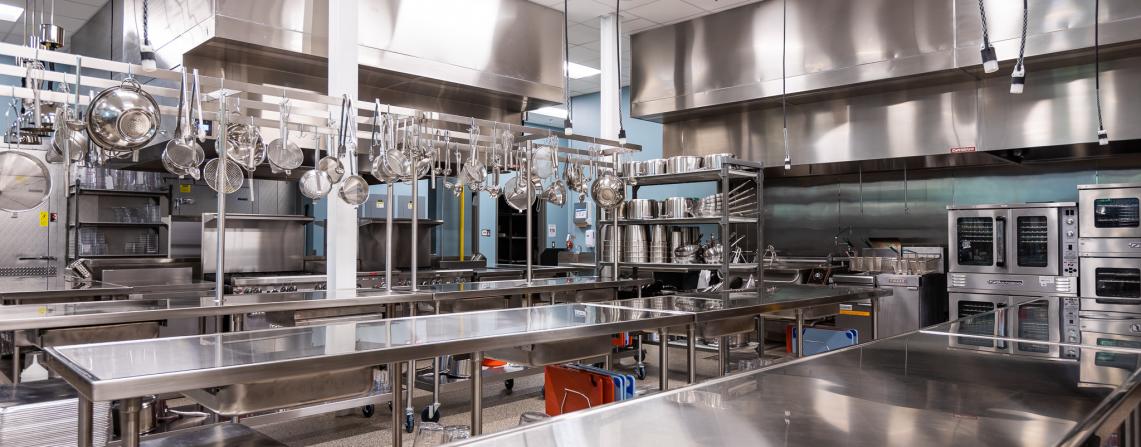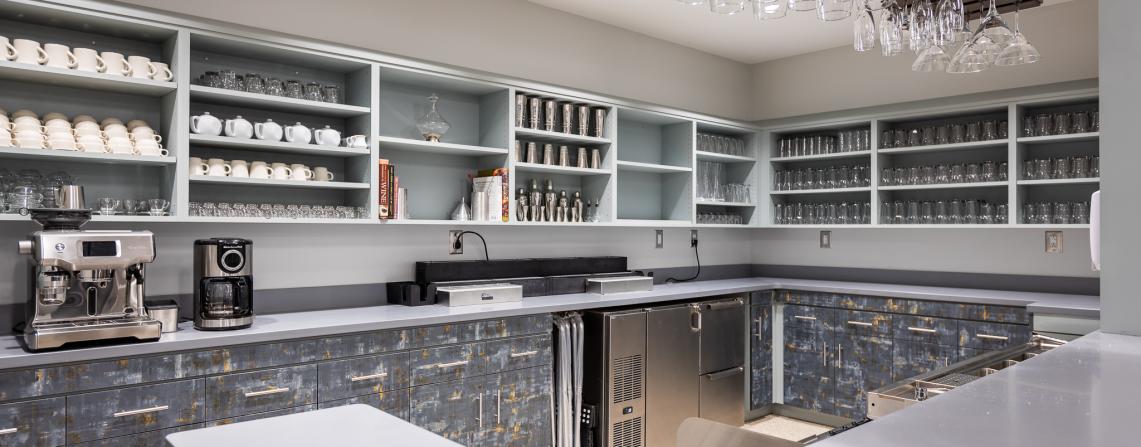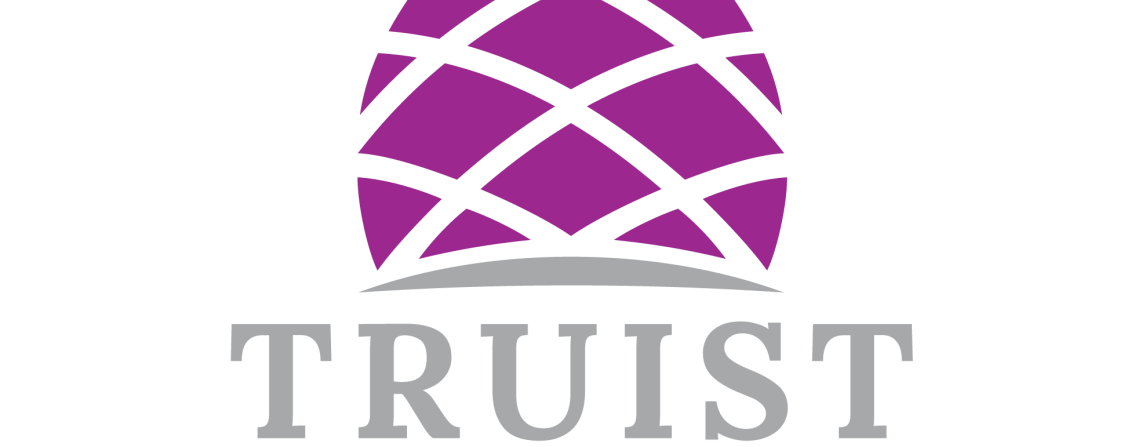

Truist Culinary & Hospitality Innovation Center - Greenville Technical College
Truist Culinary & Hospitality Innovation Center - Greenville Technical College
Offering corporate team-building events, venue rental space and recreational cooking classes, the Truist Culinary & Hospitality Innovation Center (CHI) at Greenville Technical College is an exciting place to host your meeting, retreat or corporate event. CHI's state-of-the-art facility, passionate instructors, and commitment to high-quality education offer a unique and engaging experience for events of all kinds.
Located at Poe West in the heart of West Greenville, CHI's facility was once a hardware manufacturing facility, and unique architectural details add a sense of history to every event. CHI's facilities include several well-equipped meeting spaces, including a 48-seat Culinary Studio with state-of-the art audiovisual recording equipment, stadium seating, and a beautiful kitchen featuring double ovens and an induction cooktop.
CHI's expansive Training Kitchen is the place for mystery basket competitions, Top Chef-style team-building collaborations, and other activities designed to help you get to know your team during a fun, delicious event. CHI also offers two large classroom spaces, an executive boardroom and a reception area for catered events in CHI's beautifully renovated facility.
Click the drop down below for
more info on this listing
General Information
- Information Sheet: https://Greenville.simpleviewcrm.com/sched/getfilebykey.cfm?filekey=4d9323a2-a069-451a-a0dd-3285ab3a22c1
-
ADA Compliant:

-
100% Smoke Free:

-
Free Wifi:

-
Payment Methods Accepted:
- Cash
- Check
- American Express
- Discover
- Master Card
- Visa
- Minutes To GSP Airport: 23
- Minutes To Downtown Greenville: 5
- Minutes to Greenville Convention Center: 15
- Miles to Greenville Convention Center: 5
- Miles to Bon Secours Wellness Arena: 2
-
Bus Parking Available:

Venue Information
-
Indoor Venue:

-
Exhibits Space

- Floorplan File Floorplan File
- Largest Room 1371
- Total Sq. Ft. 13000
- Reception Capacity 130
- Theatre Capacity 48
- Conference Capacity 106
- U-Shape Capacity 24
- Number of Rooms 4
- Large floor Plan PDF Large floor Plan PDF
- Classroom Capacity 58
Culinary Studio
- Total Sq. Ft.: 1225
- Theater Capacity: 48
- Classroom Capacity: 48
Daniel-Mickel Foundation Classroom room 105
- Total Sq. Ft.: 651
- Classroom Capacity: 30
Server Training Lab
- Total Sq. Ft.: 702
- Classroom Capacity: 25
Faust Boardroom
- Classroom Capacity: 14
John I Smith Charities Classroom Room 104
- Total Sq. Ft.: 720
- Classroom Capacity: 28




