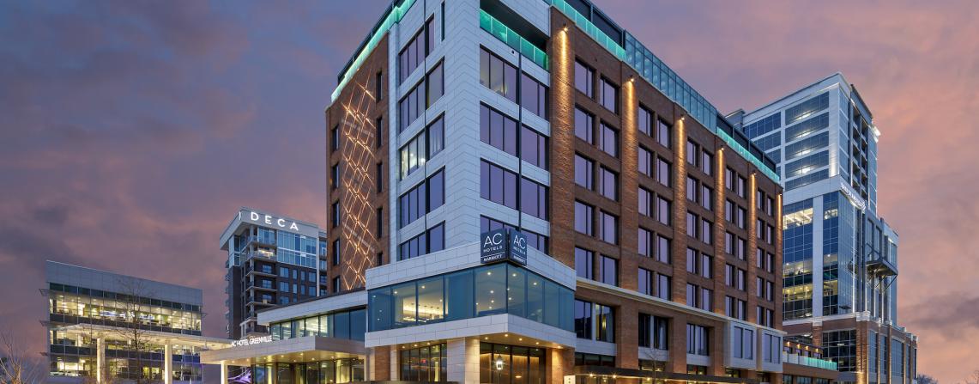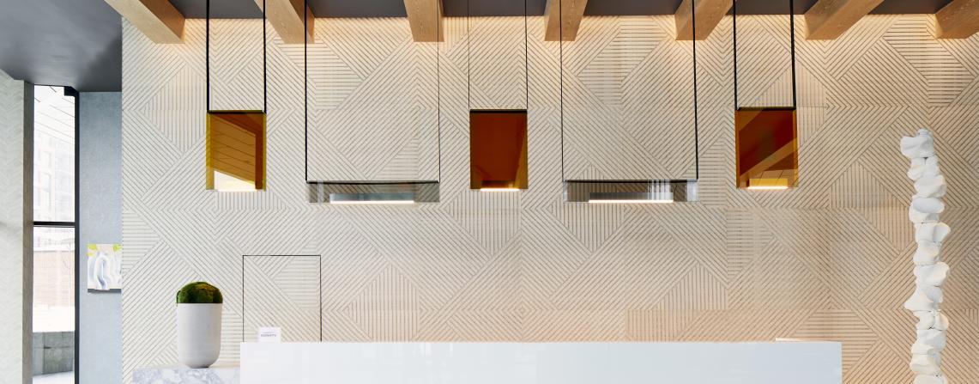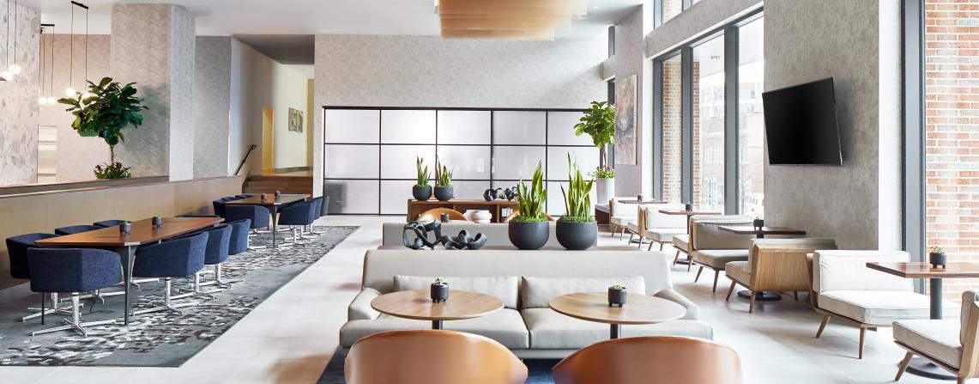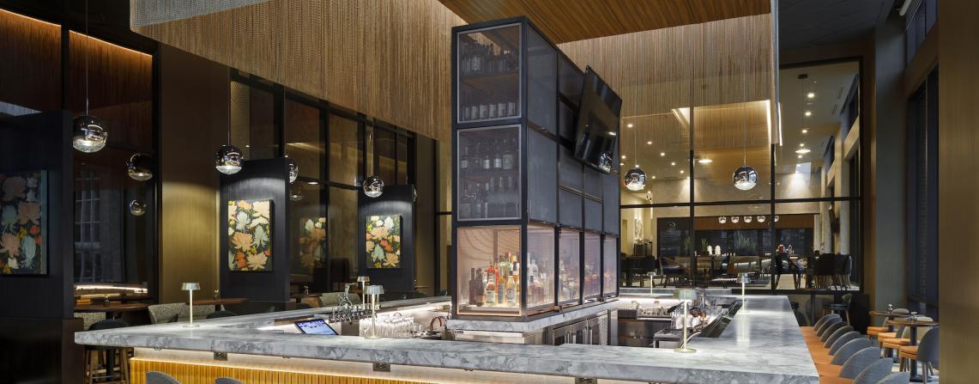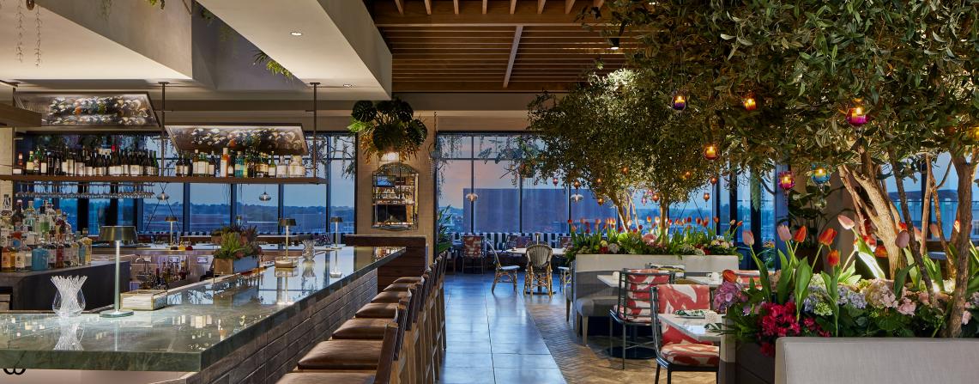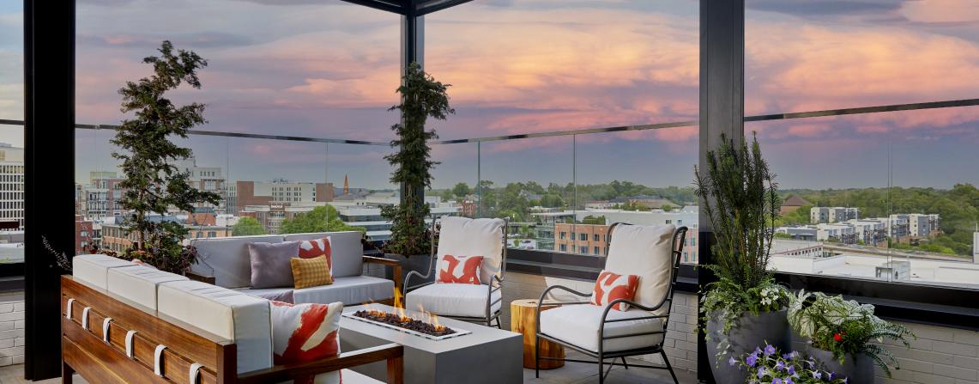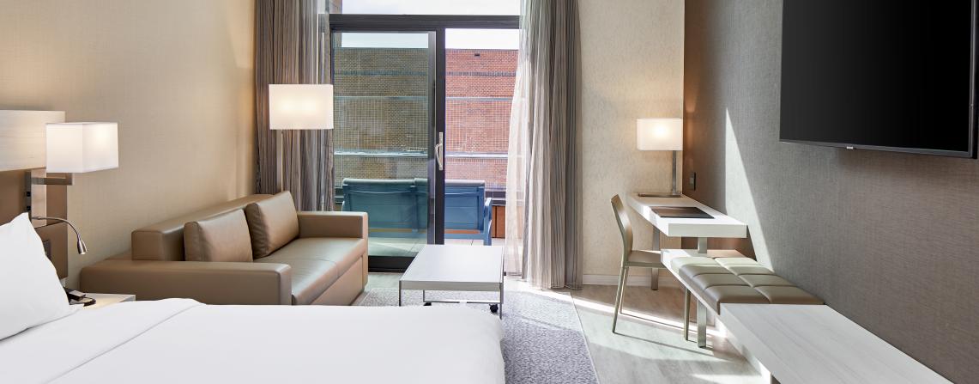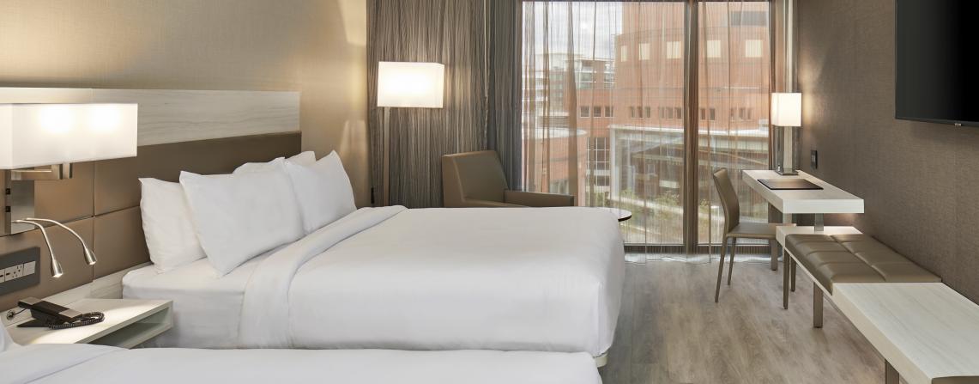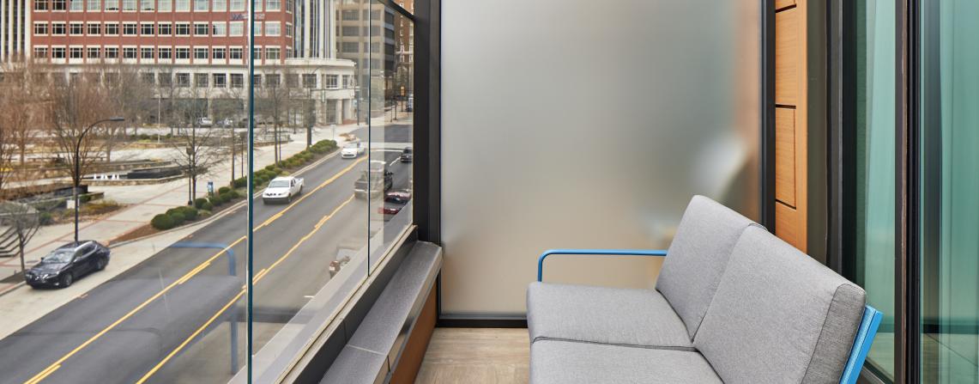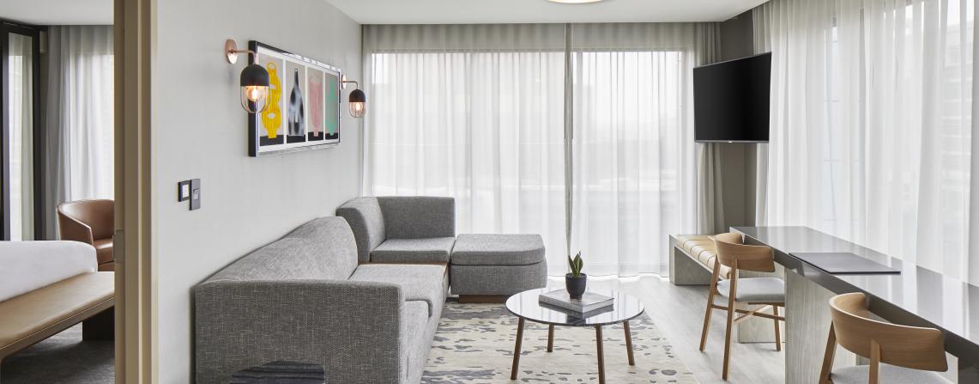General Information
-
ADA Compliant:

-
100% Smoke Free:

-
Free Wifi:

- Minutes To GSP Airport: 17
- Minutes to Greenville Convention Center: 7
- Miles to Greenville Convention Center: 3
- Miles to Bon Secours Wellness Arena: 1
Accommodations
- Hotel AAA Diamond Star Rating: AAA 3-Diamond Distinguished
- Total Guest Rooms: 197
- Check-In Time: 3:00
- Check-Out Time: 12:00
-
Elevators:

-
Meeting Space:

- Meeting Space Net Sq. Ft: 8890
-
Valet:

- Valet Cost: 18.00
-
Restaurant On-Site:

-
Bar/Lounge:

-
Exercise Fitness Facility:

-
Laundry Facilities:

In-Room
-
Non-Smoking Rooms:

-
Coffee or Tea Maker:

-
Iron and Ironing Board:

-
Microwaves Available:

-
Refrigerators Available:



