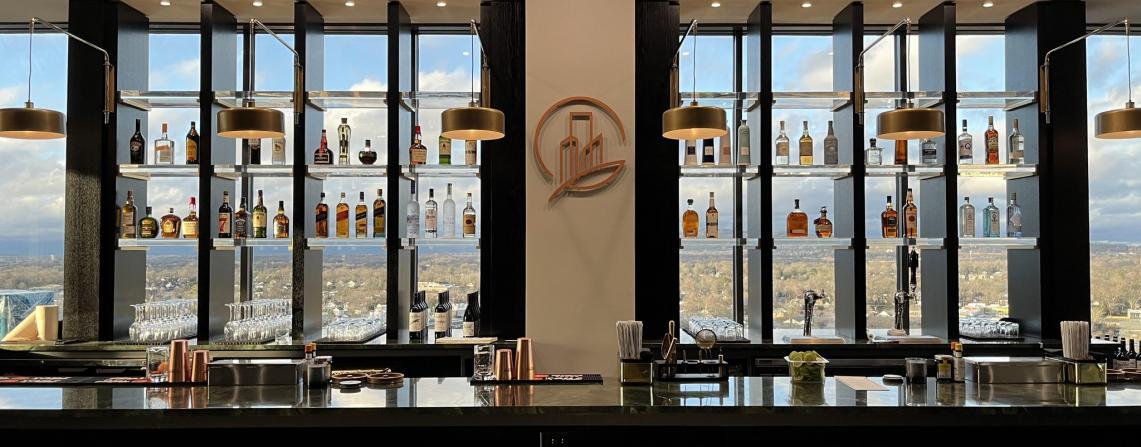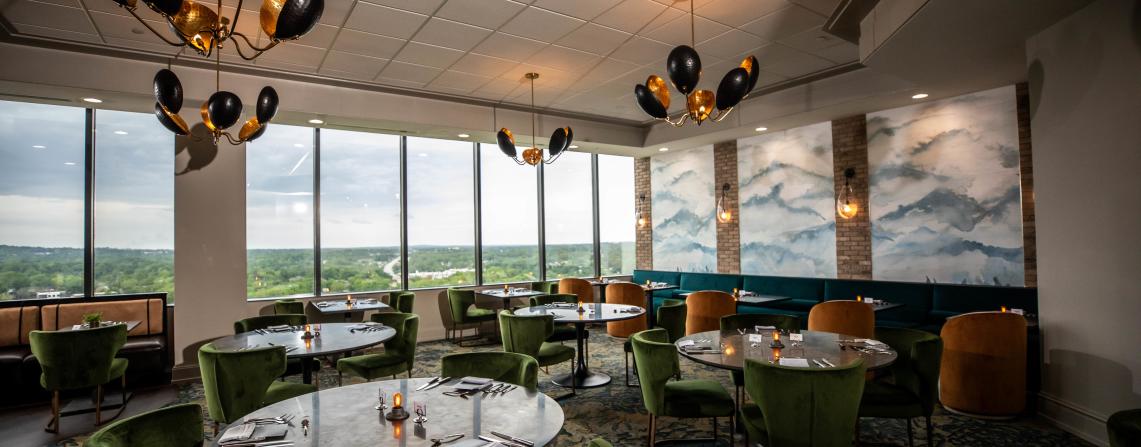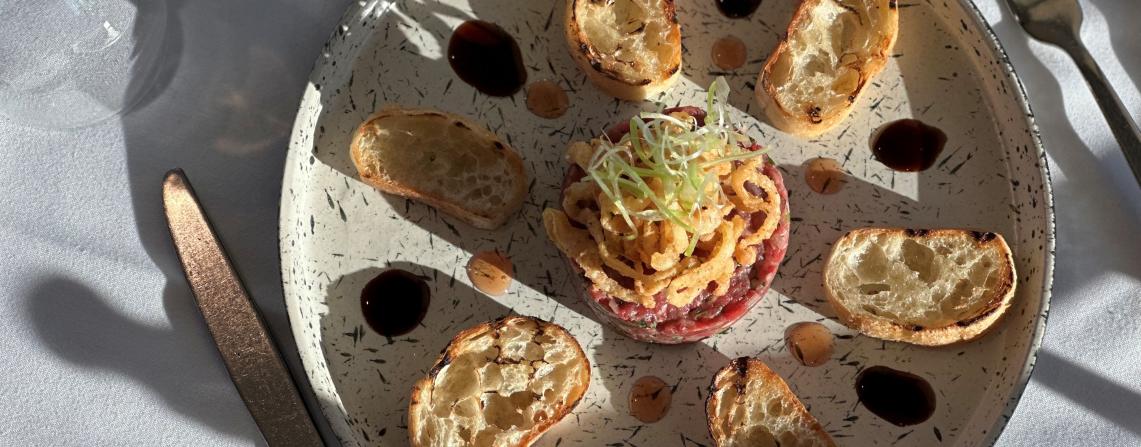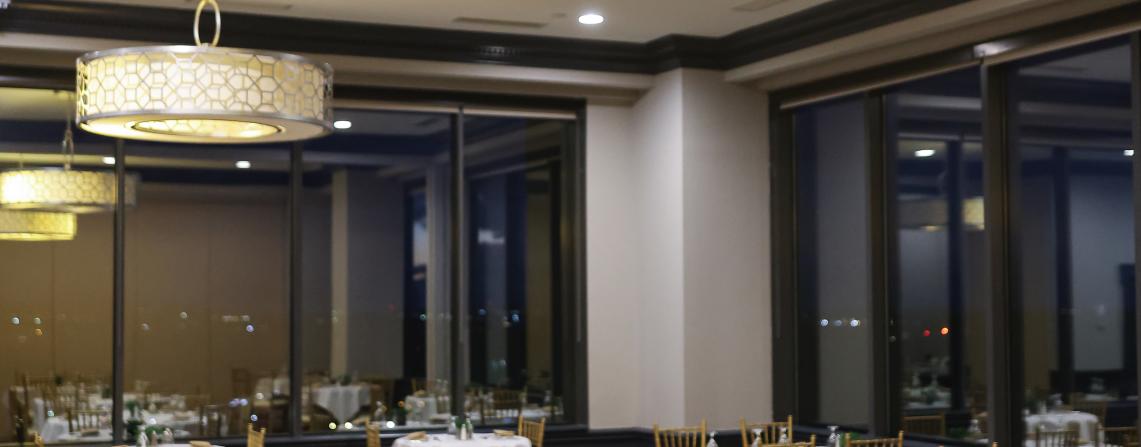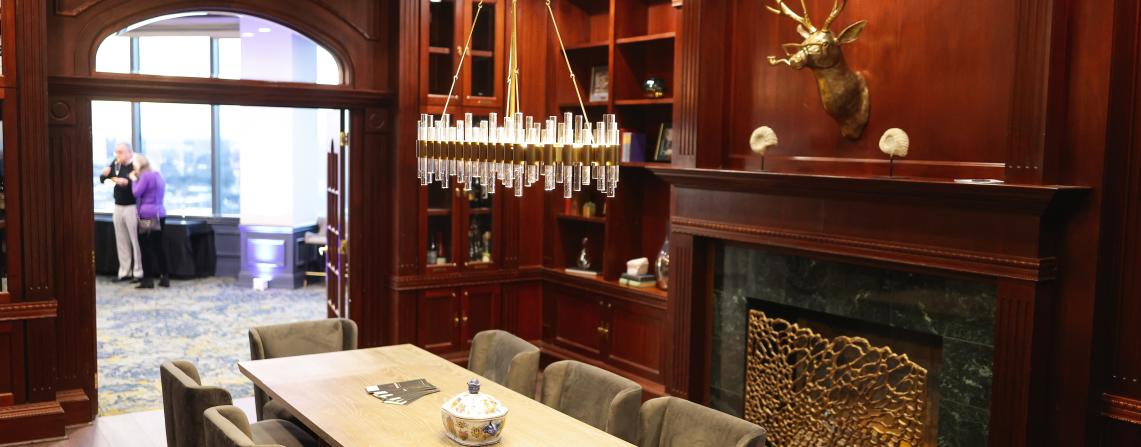

City Club of Greenville
City Club of Greenville
**The City Club is a members-only club, open for membership. For private events, membership is not required.**
The City Club of Greenville is modern southern hospitality embodied in a diverse membership who represent the fabric of the Greenville community.
At City Club of Greenville, members meet, greet, gather and grow their sphere of influence in an inspired, sophisticated setting with personalized service and dining that is inspired by the spirit of the Appalachian foothills permeating from a distance.
Click the drop down below for
more info on this listing
General Information
- Days Open: Monday-Friday
- Hours of Operation: Monday, 7a-3p; Tuesday-Friday, 7a-9p
-
ADA Compliant:

-
100% Smoke Free:

-
Free Wifi:

-
Payment Methods Accepted:
- Check
- American Express
- Discover
- Master Card
- Visa
- Minutes To GSP Airport: 18
- Minutes to Greenville Convention Center: 10
- Miles to Greenville Convention Center: 4
- Miles to Bon Secours Wellness Arena: 1
Attractions
- Parking Fee: Paid parking available on-site and nearby
-
On-Site Restaurant/Food Service:

Restaurant
- Cuisine: American Upscale
-
Reservations Recommended:

- Price Range: $18-$40
-
Breakfast:

-
Lunch:

-
Dinner:

-
Alcohol Serviced:

-
Full Bar:

-
Group Menu:

-
Group Buffet:

-
Private Rooms:

- Max # Private Room: 250
- Max # Banquet: 500
- Max # Dining: 500
- Max # Reception: 500
-
Catering Available:

-
Take-Out:

Venue Information
-
Indoor Venue:

-
A/V Equipment Available:

-
Catering Available:

-
Full Bar:

- Description Overlooking the heart of downtown Greenville and the Blue Ridge Mountains you will find a hidden treasure perched above the city. The City Club is the perfect venue for business meetings, corporate dinners, training seminars, happy hours and a multitude of other special events. Whether you are planning a small breakfast with clients, business seminar, an elegant corporate dinner or a lavish celebration for several hundred, their elegant interiors and panoramic views are the ideal stage for creating an unforgettable experience.
- Floorplan File Floorplan File
- Largest Room 2700
- Total Sq. Ft. 17000
- Reception Capacity 250
- Theatre Capacity 200
- Banquet Capacity 180
- Number of Rooms 8
- Classroom Capacity 125
Reedy River Ballroom
- Total Sq. Ft.: 2700
- Theater Capacity: 200
- Classroom Capacity: 125
- Banquet Capacity: 180
- Reception Capacity: 250
Legacy Wine Room
- Total Sq. Ft.: 150
- Theater Capacity: 12
- Classroom Capacity: 12
- Banquet Capacity: 12
- Reception Capacity: 12
Emerald Lounge and Green Room
- Total Sq. Ft.: 2500
- Theater Capacity: 150
- Classroom Capacity: 70
- Banquet Capacity: 140
- Reception Capacity: 200
Blue Ridge Ballroom
- Total Sq. Ft.: 1500
- Theater Capacity: 166
- Classroom Capacity: 102
- Banquet Capacity: 75
- Reception Capacity: 100
Wofford Room
- Total Sq. Ft.: 460
- Theater Capacity: 45
- Classroom Capacity: 30
- Banquet Capacity: 16
- Reception Capacity: 30
Furman Room
- Total Sq. Ft.: 460
- Theater Capacity: 45
- Classroom Capacity: 30
- Banquet Capacity: 16
- Reception Capacity: 30
Anderson Room
- Total Sq. Ft.: 500
- Theater Capacity: 45
- Classroom Capacity: 30
- Banquet Capacity: 16
- Reception Capacity: 30
University Ballroom
- Total Sq. Ft.: 1000
- Theater Capacity: 80
- Classroom Capacity: 70
- Banquet Capacity: 50
- Reception Capacity: 100
