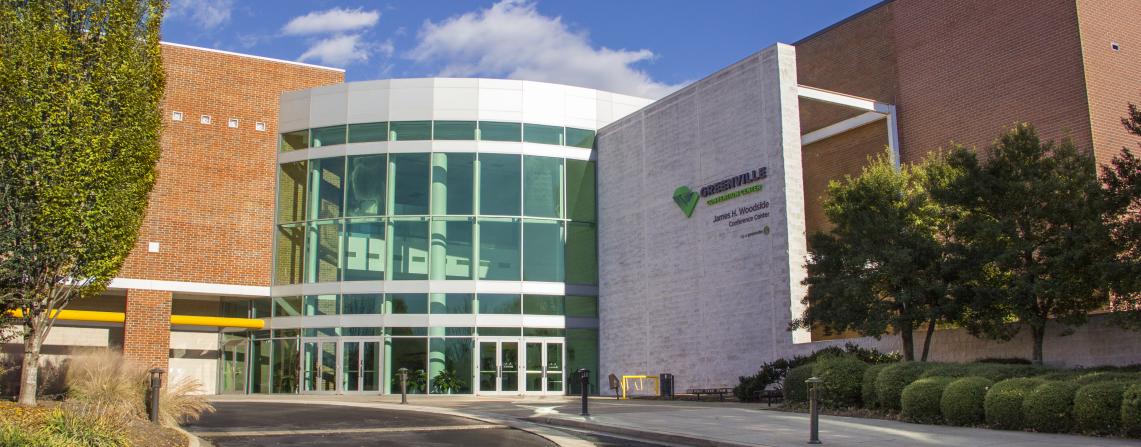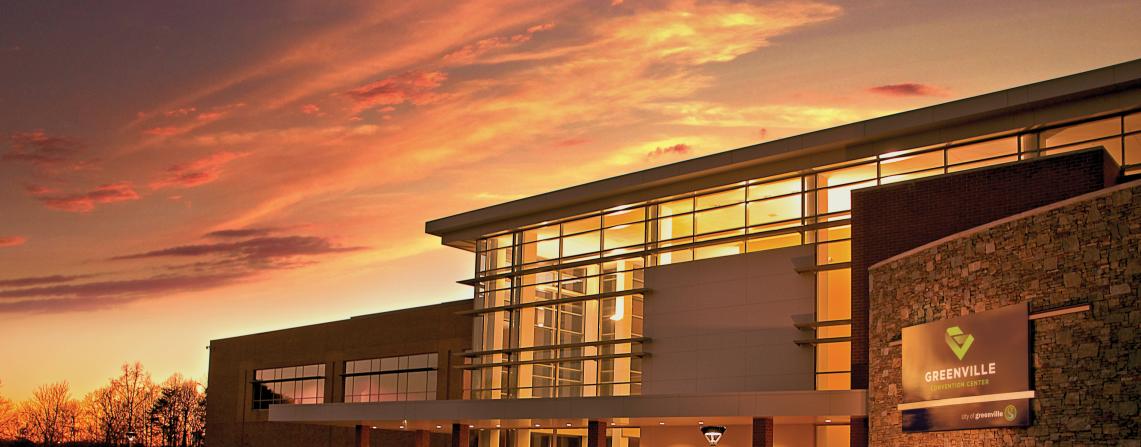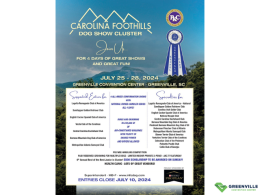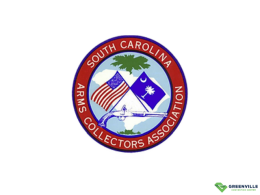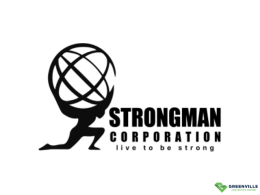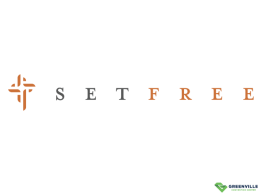

Greenville Convention Center
Greenville Convention Center
The Greenville Convention Center is one of the southeast's largest convention and meeting facilities, featuring 280,000 square feet of exhibit space and 60,000 square feet of meeting and conference space. The Greenville Convention Center offers unbeatable flexibility and value to people hosting any type of event.
Centrally located between Atlanta and Charlotte, the Greenville Convention Center is a popular regional destination for corporate meetings, tradeshows, banquets and special events.
The facility is owned by the City of Greenville and managed by OVG360, a world leader in venue management, marketing and development.
Click the drop down below for
more info on this listing
General Information
- Information Sheet: https://Greenville.simpleviewcrm.com/sched/getfilebykey.cfm?filekey=c583128e-ce8d-4a37-96c9-7562e8f9637d
- Days Open: 7 Days Weekly and Events
- Hours of Operation: Admin Hours, 8a-5p; Event Hours Vary
-
ADA Compliant:

-
100% Smoke Free:

-
Free Wifi:

-
Payment Methods Accepted:
- Check
- American Express
- Discover
- Master Card
- Visa
- Minutes To GSP Airport: 10
- Minutes To Downtown Greenville: 5
- Miles to Bon Secours Wellness Arena: 3
-
Bus Parking Available:

Accommodations
- Hotel Information Sheet: https://Greenville.simpleviewcrm.com/sched/getfilebykey.cfm?filekey=2fe0cc97-cc59-4303-8b9f-27124624d204
- Deposit Policy: 0.00
- Meeting Space Net Sq. Ft: 280000
- Self Parking Cost: 0.00
- Valet Cost: 0.00
Attractions
- Parking Fee: Parking available on-site and nearby
-
On-Site Restaurant/Food Service:

Venue Information
-
Indoor Venue:

- Audience Seating: Indoor: 4000
-
A/V Equipment Available:

-
Catering Available:

-
Full Bar:

General
- Type of Facility: Indoor Facility
-
ADA Accessible:

-
A/V Equipment:

-
Catering:

- # of Restroom Facilities: 10
-
Lights:

- # of Permanent Seats: 4000
- # of Parking Spaces: 1500
-
Sports Available:
- Bowling
- Boxing
- Cheerleading/Dance
- Gymnastics
- E-Sports
- Mat Sports
- Pickleball
- Tennis
Bowling
- Total # of Bowling Lanes: 82
Cheerleading, Dance, Gymnastics
- Square Footage: 50000
Mat Sports (Karate, MMA, Taekwondo, Wrestling, etc)
- Square Footage: 50000
- # of Karate Mats: 30
- # of MMA Mats: 30
- # of Taekwondo Mats: 30
- # of Wrestling Mats: 30
Pickleball
- Total # of Courts: 12
- # of Indoor Courts: 12
Tennis
- Total # of Courts: 12
- # of Indoor Courts: 12
- Description Accommodates groups from 25 to 25,000. With 280,000 square feet of exhibit space, 60,000 square feet of meeting and conference space, and ballroom with 30,000 square feet of column-free space.
- Floorplan File Floorplan File
- Largest Room 30000
- Total Sq. Ft. 280000
- Reception Capacity 2000
- Space Notes These are max out numbers for 10x10 booths and aisles just wide enough to pass fire inspection! Conference Hall = 275 Hall One = 730 Hall Two = 568 Uploaded GCC Covid protocol details under large floor plan folder - NB
- Theatre Capacity 3000
- Banquet Capacity 1700
- Number of Rooms 17
- Large floor Plan PDF Large floor Plan PDF
- Classroom Capacity 1700
100 A & B
- Total Sq. Ft.: 1248
- Width: 36
- Length: 36
- Height: 14
- Theater Capacity: 135
- Classroom Capacity: 60
- Banquet Capacity: 70
101 A & B
- Total Sq. Ft.: 1890
- Width: 63
- Length: 30
- Height: 14
- Theater Capacity: 174
- Classroom Capacity: 90
- Banquet Capacity: 100
102 A, B, & C
- Total Sq. Ft.: 6672
- Width: 139
- Length: 48
- Height: 15
- Theater Capacity: 740
- Classroom Capacity: 396
- Banquet Capacity: 400
103
- Total Sq. Ft.: 1176
- Width: 28
- Length: 42
- Height: 14
- Theater Capacity: 120
- Classroom Capacity: 63
- Banquet Capacity: 60
104
- Total Sq. Ft.: 1974
- Width: 47
- Length: 42
- Height: 14
- Theater Capacity: 230
- Classroom Capacity: 108
- Banquet Capacity: 120
Courtyard
- Total Sq. Ft.: 3822
- Width: 26
- Length: 147
201
- Total Sq. Ft.: 840
- Width: 28
- Length: 30
- Height: 14
- Theater Capacity: 98
- Classroom Capacity: 42
- Banquet Capacity: 40
202
- Total Sq. Ft.: 11376
- Width: 144
- Length: 79
- Height: 17
- Theater Capacity: 1254
- Classroom Capacity: 621
- Banquet Capacity: 700
203
- Total Sq. Ft.: 1845
- Width: 41
- Length: 45
- Height: 14
- Theater Capacity: 200
- Classroom Capacity: 105
- Banquet Capacity: 110
Ballroom
- Total Sq. Ft.: 30000
- Width: 250
- Length: 120
- Height: 24
- Theater Capacity: 3000
- Classroom Capacity: 1700
- Banquet Capacity: 1700
100 A
- Total Sq. Ft.: 648
- Width: 36
- Length: 18
- Height: 14
- Theater Capacity: 57
- Classroom Capacity: 30
- Banquet Capacity: 30
100 B
- Total Sq. Ft.: 648
- Width: 36
- Length: 18
- Height: 14
- Theater Capacity: 57
- Classroom Capacity: 30
- Banquet Capacity: 30
101 A
- Total Sq. Ft.: 960
- Width: 32
- Length: 30
- Height: 14
- Theater Capacity: 110
- Classroom Capacity: 48
- Banquet Capacity: 60
101 B
- Total Sq. Ft.: 930
- Width: 31
- Length: 30
- Height: 14
- Theater Capacity: 92
- Classroom Capacity: 36
- Banquet Capacity: 50
102 A
- Total Sq. Ft.: 2112
- Width: 44
- Length: 48
- Height: 15
- Theater Capacity: 240
- Classroom Capacity: 108
- Banquet Capacity: 110
102 B
- Total Sq. Ft.: 1536
- Width: 32
- Length: 48
- Height: 15
- Theater Capacity: 154
- Classroom Capacity: 72
- Banquet Capacity: 90
102 C
- Total Sq. Ft.: 3024
- Width: 63
- Length: 48
- Height: 15
- Theater Capacity: 330
- Classroom Capacity: 168
- Banquet Capacity: 180
102 A & B
- Total Sq. Ft.: 3648
- Width: 76
- Length: 48
- Height: 15
- Theater Capacity: 420
- Classroom Capacity: 180
- Banquet Capacity: 240
102 B & C
- Total Sq. Ft.: 4560
- Width: 95
- Length: 48
- Height: 15
- Theater Capacity: 520
- Classroom Capacity: 225
- Banquet Capacity: 260
104 A
- Total Sq. Ft.: 966
- Width: 23
- Length: 42
- Height: 14
- Theater Capacity: 110
- Classroom Capacity: 42
- Banquet Capacity: 60
104 B
- Total Sq. Ft.: 1008
- Width: 24
- Length: 42
- Height: 14
- Theater Capacity: 110
- Classroom Capacity: 42
- Banquet Capacity: 60
202 A
- Total Sq. Ft.: 3792
- Width: 48
- Length: 79
- Height: 17
- Theater Capacity: 400
- Classroom Capacity: 198
- Banquet Capacity: 220
202 B
- Total Sq. Ft.: 2528
- Width: 32
- Length: 79
- Height: 17
- Theater Capacity: 266
- Classroom Capacity: 144
- Banquet Capacity: 140
202 C
- Total Sq. Ft.: 5056
- Width: 64
- Length: 79
- Height: 17
- Theater Capacity: 570
- Classroom Capacity: 270
- Banquet Capacity: 290
202 A & B
- Total Sq. Ft.: 6320
- Width: 80
- Length: 79
- Height: 17
- Theater Capacity: 684
- Classroom Capacity: 330
- Banquet Capacity: 380
202 B & C
- Total Sq. Ft.: 7584
- Width: 96
- Length: 79
- Height: 17
- Theater Capacity: 840
- Classroom Capacity: 405
- Banquet Capacity: 440
Conference Hall
- Total Sq. Ft.: 50000
Hall 1
- Total Sq. Ft.: 125000
- Width: 40
- Length: 50
Hall 2
- Total Sq. Ft.: 105000
- Width: 50
- Length: 40
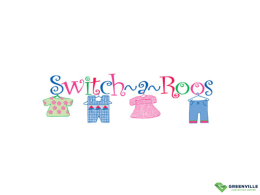
August
09
Aug 09 2024- Aug 11 2024
August 09
Dates vary between August 9, 2024 - August 11, 2024
Join the Greenville Convention Center for Switcharoos Consignment Sale. This semiannual sale specializes in new and gently used: Children’s Clothing Shoes Accessories Baby...
Greenville Convention Center
