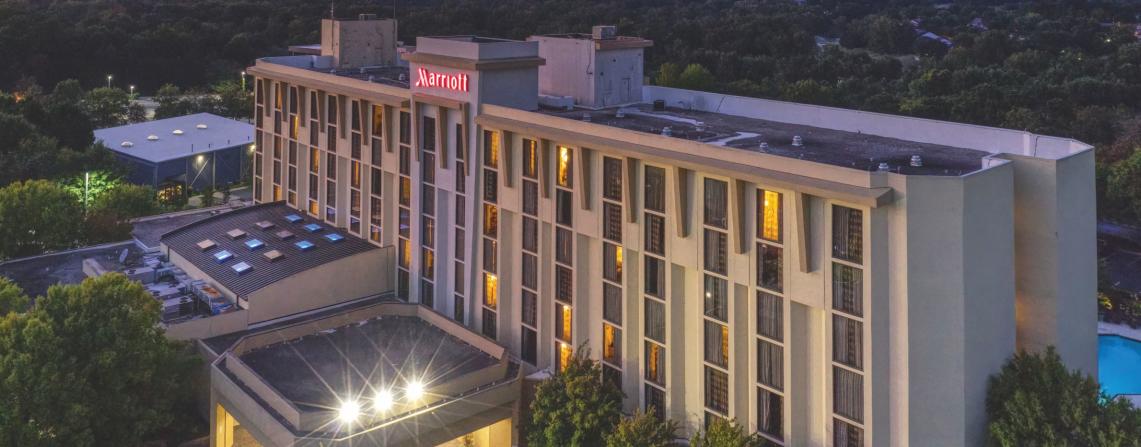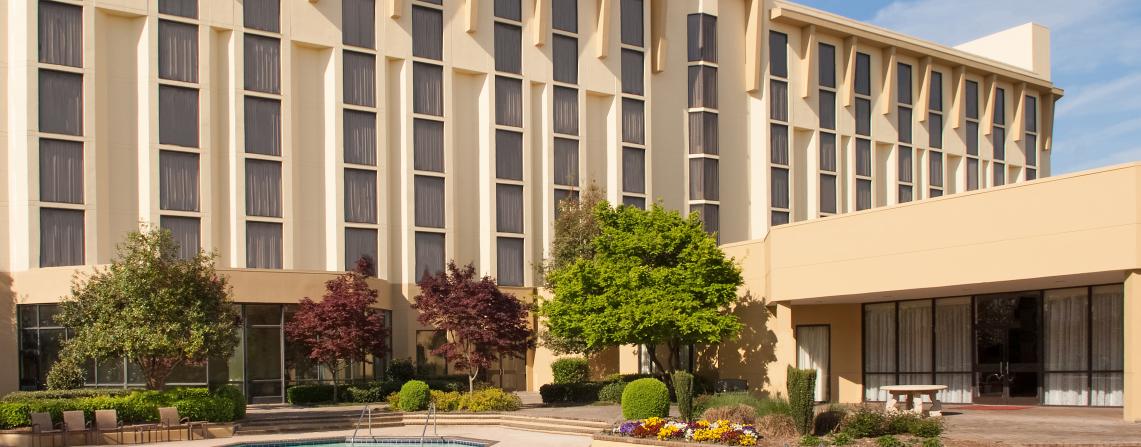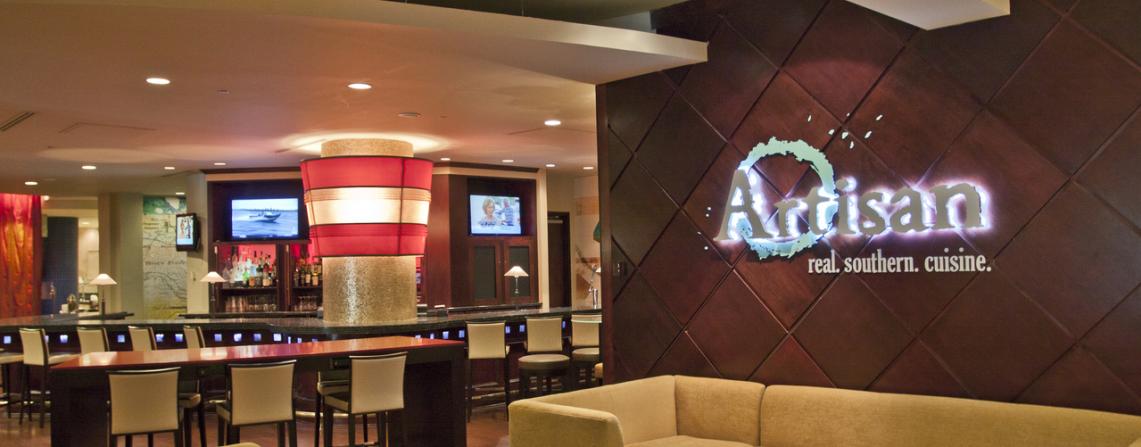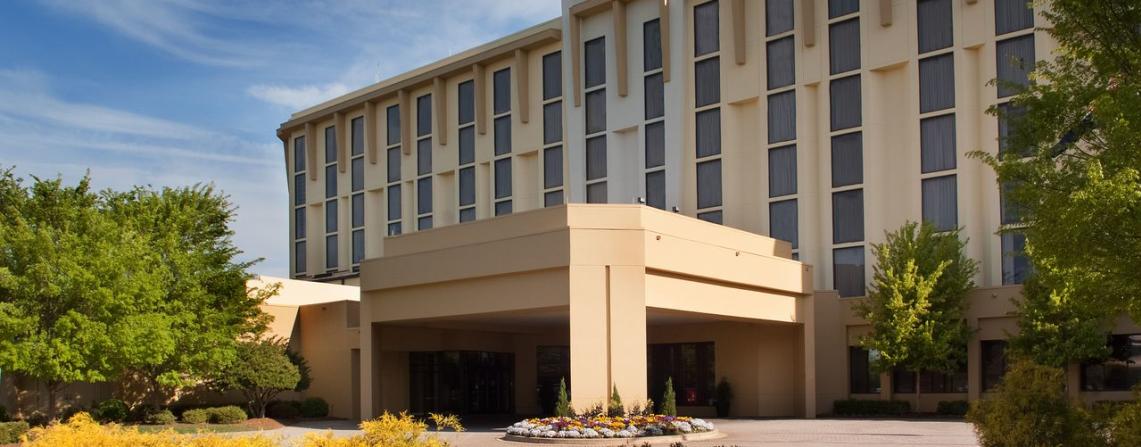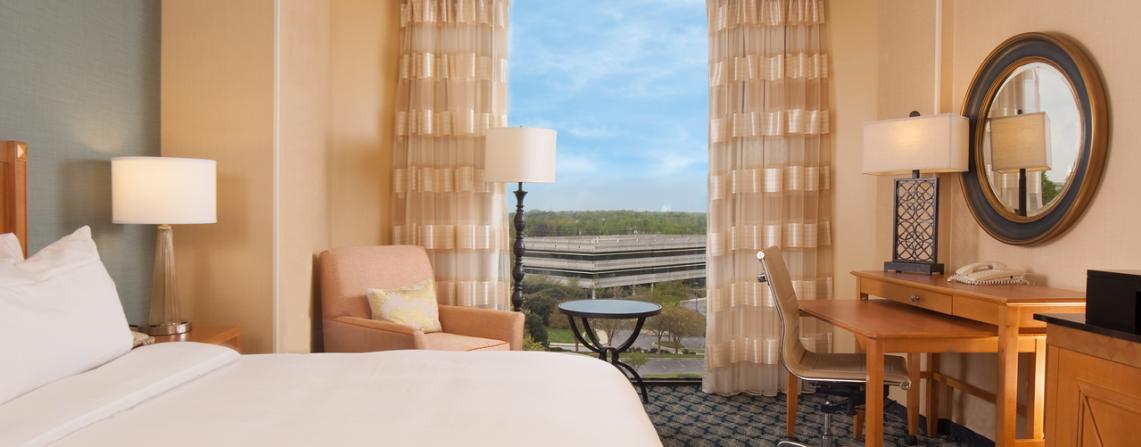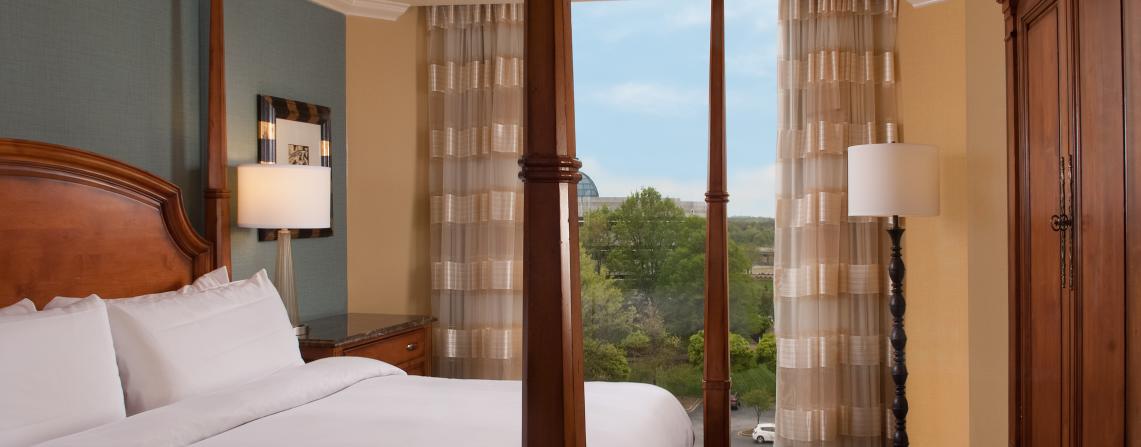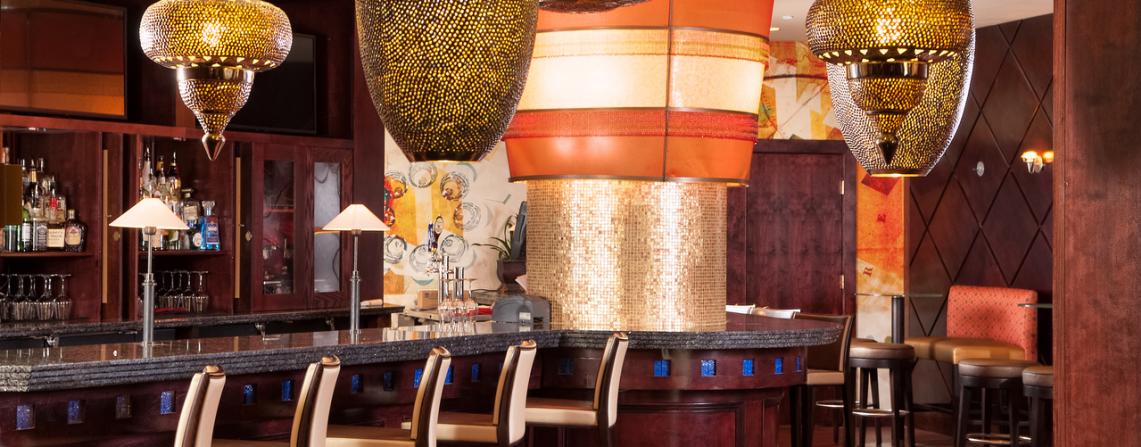

Greenville Marriott
Greenville Marriott
Greenville Marriott is located in beautiful Greenville, South Carolina and only minutes from the Greenville Spartanburg Airport, downtown Greenville, Michelin as well as the BMW Manufacturing Plant, Visitor Center, and Performance Center.
The Greenville Marriott Hotel inspires the senses with contemporary luxury, vibrant colors and southern hospitality at its finest. Sample exquisite cuisine in Artisan Restaurant and Lounge. Finish your day in well appointed rooms and drift off into a restful night sleep with Marriott signature bedding featuring down comforters, designer linens and fluffier pillows.
Amenities include 24-hour fitness center, 24-hour business center, onsite dining for breakfast and dinner, and complimentary airport shuttle daily. Sleeping rooms have refrigerators, laptop safe, coffee pots, full size amenities, and flat screen TV's.
Click the drop down below for
more info on this listing
General Information
- Information Sheet: https://Greenville.simpleviewcrm.com/sched/getfilebykey.cfm?filekey=1e635356-84e6-4ae9-91ca-4f6213ae6cc8
- Days Open: 7 days a week
- Hours of Operation: 24 hours
-
ADA Compliant:

-
100% Smoke Free:

-
Payment Methods Accepted:
- Cash
- Check
- American Express
- Discover
- Master Card
- Visa
-
Discounts Offered:
- Group Discounts
- Military
- Senior
- Minutes To GSP Airport: 9
- Minutes To Downtown Greenville: 15
- Minutes to Greenville Convention Center: 12
- Miles to Greenville Convention Center: 8
- Miles to Bon Secours Wellness Arena: 9.6
-
Bus Parking Available:

Accommodations
- Hotel AAA Diamond Star Rating: AAA 3-Diamond Distinguished
- Total Guest Rooms: 203
- Hotel Information Sheet: https://Greenville.simpleviewcrm.com/sched/getfilebykey.cfm?filekey=b80fb69c-0183-4f1d-a3ee-55cd9e632026
-
Airport Shuttle:

- Check-In Time: 3 pm
- Check-Out Time: 12 noon
- Deposit Policy: 0.00
- Cancellation Policy: 24 hours before arrival
-
Elevators:

-
Meeting Space:

- Meeting Space Net Sq. Ft: 13000
-
Self Parking:

- Self Parking Cost: free
-
Valet:

-
Restaurant On-Site:

-
Bar/Lounge:

-
Pool: Outdoors:

-
Exercise Fitness Facility:

-
Laundry Service/Dry Cleaning:

In-Room
-
Room Types Available:
- King
- Double
- Suites
- Other See Property Website
-
Non-Smoking Rooms:

- Room Service: 6am - 11pm
-
Coffee or Tea Maker:

-
Free Newspaper:

-
Iron and Ironing Board:

-
Refrigerators Available:

-
Room Safe:

Restaurant
- Cuisine: Southern Rustic
- Price Range: 10.00-$35.00
-
Breakfast:

-
Lunch:

-
Dinner:

-
Alcohol Serviced:

-
Full Bar:

-
Group Menu:

-
Group Buffet:

-
Private Rooms:

- Max # Private Room: 28
- Max # Banquet: 40
- Max # Dining: 100
- Max # Reception: 100
-
Catering Available:

-
Take-Out:

-
Exhibits Space

- Description When it comes to putting together successful meetings and events, we've got you covered. Our two main ballrooms and unique breakouts and boardrooms offer flexibility with a unique decor and innovative design. Full audio/visual equipment and technical expertise available on-site; high-speed Internet access available in all meeting rooms • 203 guest rooms • On-site restaurant • Complimentary parking
- Exhibits 40
- Floorplan File Floorplan File
- Largest Room 4644
- Total Sq. Ft. 13090
- Reception Capacity 450
- Space Notes • 13,000 square feet of Convention space, located on one level • Two magnificent ballrooms: our 4,650 square foot Château Ballroom and the 3,400 square foot Champagne Ballroom • State-of-the-art Amphitheater, ideal for conference and training meetings for up to 46
- Theatre Capacity 450
- Conference Capacity 40
- U-Shape Capacity 30
- Banquet Capacity 320
- Number of Rooms 15
- Suites 4
- Classroom Capacity 260
- Sleeping Rooms 203
Chateau Ballroom
- Total Sq. Ft.: 4644
- Width: 86
- Length: 54
- Height: 14
- Booth Capacity: 52
- Theater Capacity: 450
- Classroom Capacity: 250
- Banquet Capacity: 370
- Reception Capacity: 450
Chateau I, II or III
- Total Sq. Ft.: 396
- Width: 22
- Length: 18
- Height: 14
- Theater Capacity: 25
- Classroom Capacity: 12
- Banquet Capacity: 20
- Reception Capacity: 25
Chateau IV or V
- Total Sq. Ft.: 1188
- Width: 22
- Length: 54
- Height: 14
- Booth Capacity: 12
- Theater Capacity: 80
- Classroom Capacity: 60
- Banquet Capacity: 50
- Reception Capacity: 50
Chateau VI
- Total Sq. Ft.: 1080
- Width: 20
- Length: 54
- Height: 14
- Booth Capacity: 12
- Theater Capacity: 60
- Classroom Capacity: 45
- Banquet Capacity: 50
- Reception Capacity: 50
Champagne 1
- Total Sq. Ft.: 1012
- Width: 44
- Length: 23
- Height: 12
- Booth Capacity: 12
- Theater Capacity: 70
- Classroom Capacity: 40
- Banquet Capacity: 50
- Reception Capacity: 60
Champagne II
- Total Sq. Ft.: 1150
- Width: 50
- Length: 23
- Height: 12
- Booth Capacity: 12
- Theater Capacity: 80
- Classroom Capacity: 50
- Banquet Capacity: 60
- Reception Capacity: 75
Champagne III
- Total Sq. Ft.: 1100
- Width: 50
- Length: 22
- Height: 12
- Booth Capacity: 12
- Theater Capacity: 80
- Classroom Capacity: 50
- Banquet Capacity: 60
- Reception Capacity: 75
Claret Boardroom
- Total Sq. Ft.: 376
- Width: 24
- Length: 16
- Height: 10
- Classroom Capacity: 12
Bordeaux Boardroom
- Total Sq. Ft.: 368
- Width: 23
- Length: 16
- Height: 10
- Classroom Capacity: 12
Champagne Ballroom
- Total Sq. Ft.: 3400
- Width: 50
- Length: 68
- Height: 12
- Booth Capacity: 36
- Theater Capacity: 275
- Classroom Capacity: 150
- Banquet Capacity: 210
- Reception Capacity: 250
Chateau I & II
- Total Sq. Ft.: 792
- Width: 22
- Length: 36
- Height: 14
- Theater Capacity: 50
- Classroom Capacity: 24
- Banquet Capacity: 40
- Reception Capacity: 30
Zinfandel Room
- Total Sq. Ft.: 966
- Width: 23
- Length: 42
- Height: 9
- Theater Capacity: 30
- Classroom Capacity: 36
- Banquet Capacity: 60
- Reception Capacity: 80
Meritage
- Total Sq. Ft.: 1560
- Width: 30
- Length: 52
- Height: 12
- Theater Capacity: 100
- Classroom Capacity: 55
- Banquet Capacity: 90
- Reception Capacity: 120
Champagne I & II
- Total Sq. Ft.: 2300
- Width: 50
- Length: 46
- Height: 12
- Booth Capacity: 23
- Theater Capacity: 120
- Classroom Capacity: 85
- Banquet Capacity: 110
- Reception Capacity: 75
Zin Room
- Total Sq. Ft.: 180
- Width: 10
- Length: 18
- Height: 10
- Theater Capacity: 10
- Reception Capacity: 10
Chateau I, II & III
- Total Sq. Ft.: 1188
- Width: 22
- Length: 54
- Height: 14
- Booth Capacity: 12
- Theater Capacity: 80
- Classroom Capacity: 60
- Banquet Capacity: 60
- Reception Capacity: 50
Chateau I, II, III & IV
- Total Sq. Ft.: 2376
- Width: 44
- Length: 54
- Height: 14
- Booth Capacity: 24
- Theater Capacity: 155
- Classroom Capacity: 120
- Banquet Capacity: 110
- Reception Capacity: 135
Chateau I, II, III, IV & V
- Total Sq. Ft.: 2376
- Width: 66
- Length: 54
- Height: 14
- Booth Capacity: 36
- Theater Capacity: 390
- Classroom Capacity: 190
- Banquet Capacity: 175
- Reception Capacity: 250
Chateau IV & V
- Total Sq. Ft.: 2376
- Width: 44
- Length: 54
- Height: 14
- Booth Capacity: 24
- Theater Capacity: 160
- Classroom Capacity: 120
- Banquet Capacity: 100
- Reception Capacity: 100
Chateau V & VI
- Total Sq. Ft.: 2268
- Width: 42
- Length: 54
- Height: 14
- Booth Capacity: 24
- Theater Capacity: 140
- Classroom Capacity: 105
- Banquet Capacity: 100
- Reception Capacity: 100
Chateau II & III
- Total Sq. Ft.: 792
- Width: 22
- Length: 36
- Height: 14
- Theater Capacity: 50
- Classroom Capacity: 24
- Banquet Capacity: 40
- Reception Capacity: 30
Chateau IV, V & VI
- Total Sq. Ft.: 3456
- Width: 64
- Length: 54
- Height: 14
- Booth Capacity: 36
- Theater Capacity: 220
- Classroom Capacity: 170
- Banquet Capacity: 150
- Reception Capacity: 175
Champagne II & III
- Total Sq. Ft.: 2250
- Width: 50
- Length: 45
- Height: 12
- Booth Capacity: 24
- Theater Capacity: 150
- Classroom Capacity: 95
- Banquet Capacity: 115
- Reception Capacity: 75
Technic Room
- Total Sq. Ft.: 1521
- Width: 39
- Length: 39
- Height: 12
- Classroom Capacity: 46
