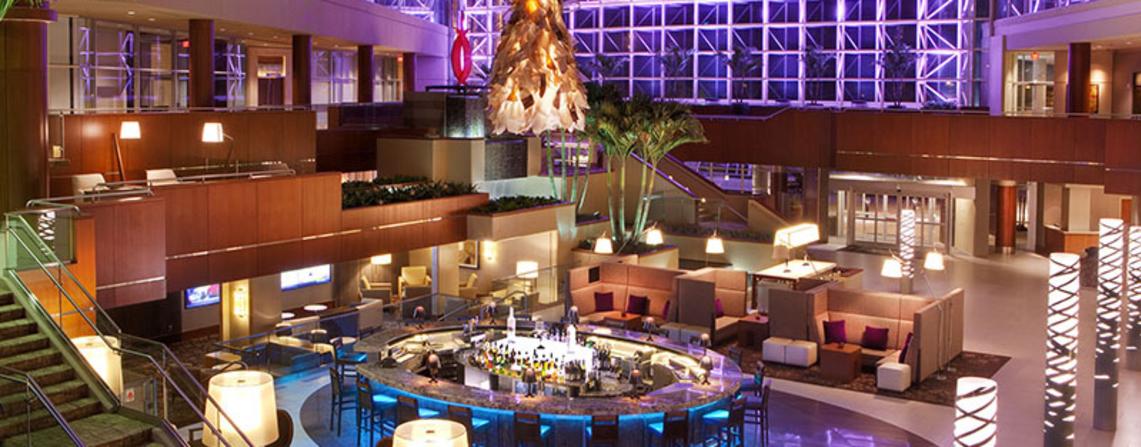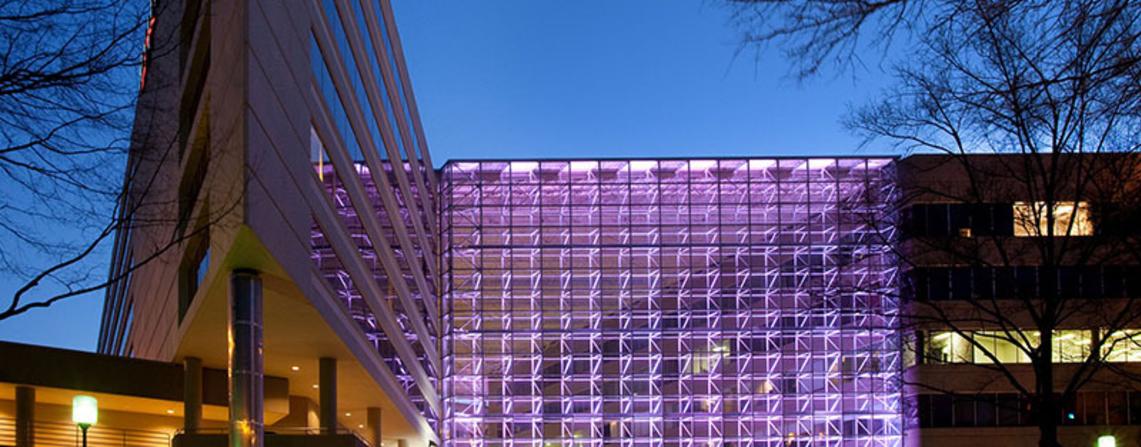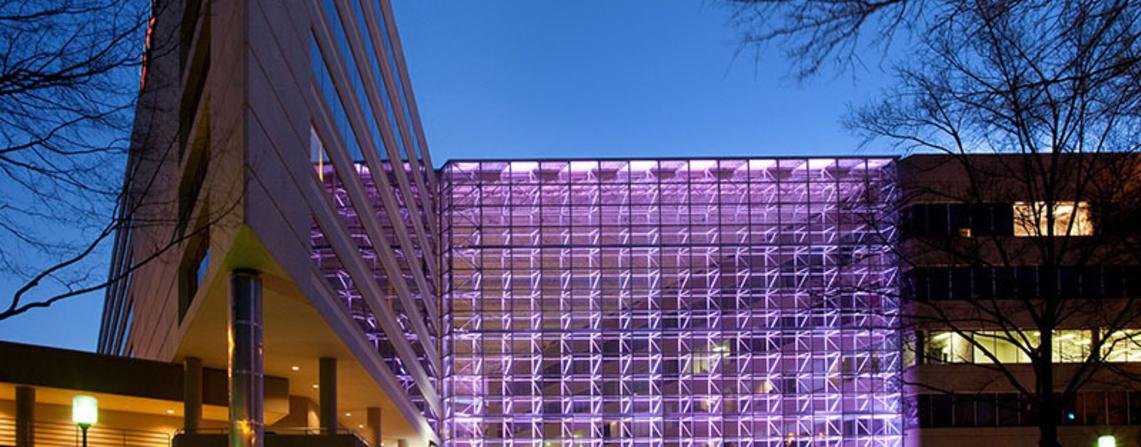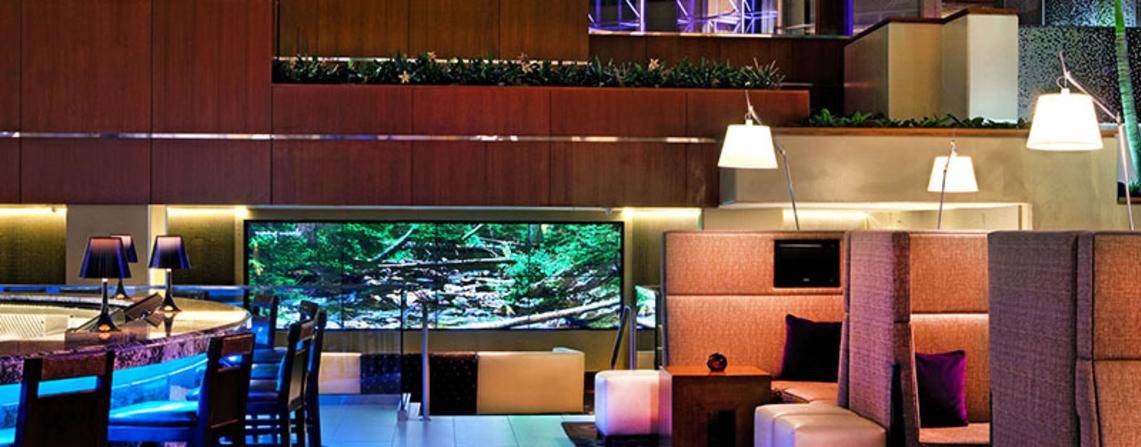

Hyatt Regency Greenville
Hyatt Regency Greenville
When your travels bring you to Greenville, select the premier accommodations of the Hyatt Regency. This modern Greenville luxury hotel offers guests all they need for a superior experience. From services designed to smooth your arrival - mobile check in and keyless entry - to complete business facilities and high-speed internet, incredible dining and incomparable attention-to-detail by our staff, each moment of your stay will be touched by their complete understanding of your expectations. Whether you need assistance in planning a night on the town with your special someone, or an offsite activity for your entire group, count on the knowledgeable staff to assist you in every detail. Enjoy striking views of the city's award-winning downtown or the soaring eight-story glass atrium. The elegant décor and one king or two queen beds with ultra-plush pillows; soft sheeting and thick down blankets piled upon pillow-top mattresses distinguish this downtown hotel experience. A 65" smart TV, complimentary Wi-Fi, and numerous other amenities enhance your stay. Take a break and enjoy true southern hospitality at this downtown Greenville gem over dinner at Roost Handcrafted Food and Drinks.
Click the drop down below for
more info on this listing
General Information
- Information Sheet: https://Greenville.simpleviewcrm.com/sched/getfilebykey.cfm?filekey=d81a2dbb-56ea-4f67-b1fc-50a409fac42a
- Days Open: 7 days a week
- Hours of Operation: 24 hours
-
ADA Compliant:

-
100% Smoke Free:

-
Free Wifi:

-
Payment Methods Accepted:
- Cash
- American Express
- Discover
- Master Card
- Visa
-
Discounts Offered:
- Group Discounts
- Senior
- Other See Company Website
- Minutes To GSP Airport: 15
- Minutes to Greenville Convention Center: 6
- Miles to Greenville Convention Center: 3
- Miles to Bon Secours Wellness Arena: .5
-
Bus Parking Available:

-
Pet-Friendly:

- Pet Deposit/Fee: 125
Accommodations
- Hotel AAA Diamond Star Rating: AAA 3-Diamond Distinguished
- Total Guest Rooms: 327
- # of ADA-Accessible Rooms: 15
- Hotel Information Sheet: https://Greenville.simpleviewcrm.com/sched/getfilebykey.cfm?filekey=9472358f-3b1d-428b-bb88-971d4fa7b5cb
- Check-In Time: 4 pm
- Check-Out Time: 11 am
- Deposit Policy: 0.00
- Cancellation Policy: Cancel By 4pm Est 48 Hours Prior To Arrival
-
Elevators:

-
Meeting Space:

- Meeting Space Net Sq. Ft: 36000
-
Self Parking:

- Self Parking Cost: 7.00
-
Valet:

- Valet Cost: 20.00
-
Restaurant On-Site:

-
Bar/Lounge:

-
Pool: Outdoors:

-
Exercise Fitness Facility:

-
Laundry Service/Dry Cleaning:

-
Guest Rm WiFi:

In-Room
-
Room Types Available:
- King
- Queen
- Suites
- Other See Property Website
-
Non-Smoking Rooms:

-
Coffee or Tea Maker:

-
Iron and Ironing Board:

-
Refrigerators Available:

-
Room Safe:

Attractions
-
On-Site Restaurant/Food Service:

-
Outdoor Picnic Area:

-
Group Rates Available:

-
Gift Shop:

Restaurant
- Cuisine: Contemporary American, Local, Organic
- Price Range: $30 and under
-
Breakfast:

-
Lunch:

-
Dinner:

-
Outdoor Seating:

-
Entertainment:

-
Alcohol Serviced:

-
Full Bar:

-
Group Menu:

-
Group Buffet:

-
Private Rooms:

-
Catering Available:

-
Take-Out:

- Description A contemporary hotel and conference center in downtown Greenville, South Carolina, the Hyatt Regency Greenville features 36,000 square feet of stylish and innovative meeting and event space. A refreshing blend of high-tech capability, urban elegance and Southern charm, our hotel offers 17 meeting rooms and venues, including our soaring glass atrium, magnificent Regency Ballroom and the beautiful outdoor NOMA Square. Enhance your gathering with creative catering, audio/visual capabilities, and business services that ensure your events inspire and entertain. Whether hosting a gala wedding celebration for 500 or a board meeting for 15, we offer striking venues, passionate service and unforgettable experiences. Our meeting and event planners will help coordinate all the elements so you can concentrate on what’s important – your next big idea or jetting off for your honeymoon.
- Floorplan File Floorplan File
- Largest Room 14381
- Total Sq. Ft. 35000
- Space Notes What makes our meetings amazing . . . 36,000 Sq. Ft of meeting and event space 17 Innovative meeting and event spaces Audio-visual equipment and live support High-speed Internet and Wireless Event Catering, Planning Services & VIP Upgrades
- Theatre Capacity 1580
- Conference Capacity 84
- U-Shape Capacity 60
- Banquet Capacity 1200
- Number of Rooms 17
- Large floor Plan PDF Large floor Plan PDF
- Suites 9
- Sleeping Rooms 327
Regency Ballroom
- Total Sq. Ft.: 14381
- Width: 73
- Length: 197
- Height: 14
- Theater Capacity: 1500
- Classroom Capacity: 950
- Banquet Capacity: 1200
- Reception Capacity: 1400
Regency Ballroom Section A & B
- Total Sq. Ft.: 5256
- Width: 73
- Length: 72
- Height: 14
- Theater Capacity: 480
- Classroom Capacity: 250
- Banquet Capacity: 350
- Reception Capacity: 450
Regency Ballroom Section C
- Total Sq. Ft.: 3869
- Width: 73
- Length: 53
- Height: 14
- Theater Capacity: 430
- Classroom Capacity: 250
- Banquet Capacity: 320
- Reception Capacity: 380
Regency Ballroom Section C, D, D2
- Total Sq. Ft.: 5256
- Width: 73
- Length: 72
- Height: 14
- Theater Capacity: 350
- Classroom Capacity: 405
- Banquet Capacity: 410
- Reception Capacity: 520
Regency Ballroom D & E
- Total Sq. Ft.: 1728
- Width: 48
- Length: 36
- Height: 14
- Theater Capacity: 180
- Classroom Capacity: 108
- Banquet Capacity: 120
- Reception Capacity: 170
Atrium
- Banquet Capacity: 800
- Reception Capacity: 1500
Azalea Suite
- Total Sq. Ft.: 496
- Width: 16
- Length: 34
- Height: 9
- Theater Capacity: 35
- Classroom Capacity: 18
- Banquet Capacity: 20
- Reception Capacity: 30
Azalea A or B
- Total Sq. Ft.: 256
- Width: 16
- Length: 16
- Height: 9
- Theater Capacity: 15
- Banquet Capacity: 10
- Reception Capacity: 10
Board Room
- Total Sq. Ft.: 567
- Height: 9
- Banquet Capacity: 18
- Reception Capacity: 30
Teal Ballroom
- Total Sq. Ft.: 3600
- Width: 90
- Length: 40
- Height: 9
- Theater Capacity: 200
- Classroom Capacity: 140
- Banquet Capacity: 200
- Reception Capacity: 350
Dogwood A or B
- Total Sq. Ft.: 366
- Width: 24
- Length: 14
- Height: 9
- Theater Capacity: 30
- Banquet Capacity: 30
- Reception Capacity: 20
Magnolia Suite
- Total Sq. Ft.: 620
- Width: 20
- Length: 31
- Height: 9
- Theater Capacity: 50
- Classroom Capacity: 30
- Banquet Capacity: 50
- Reception Capacity: 40
Magnolia A or B
- Total Sq. Ft.: 300
- Width: 20
- Length: 15
- Height: 9
- Theater Capacity: 30
- Banquet Capacity: 30
- Reception Capacity: 20
Gardenia A or B
- Total Sq. Ft.: 315
- Width: 21
- Length: 15
- Height: 9
- Theater Capacity: 25
- Classroom Capacity: 15
- Banquet Capacity: 15
- Reception Capacity: 20
Crepe Myrtle Room
- Total Sq. Ft.: 950
- Width: 25
- Length: 38
- Height: 9
- Theater Capacity: 100
- Classroom Capacity: 40
- Banquet Capacity: 70
- Reception Capacity: 80
Redbud Suite
- Total Sq. Ft.: 1426
- Width: 62
- Length: 23
- Height: 9
- Theater Capacity: 150
- Classroom Capacity: 60
- Banquet Capacity: 110
- Reception Capacity: 140
Redbud A, B, or C
- Total Sq. Ft.: 483
- Width: 21
- Length: 23
- Height: 10
- Theater Capacity: 50
- Classroom Capacity: 20
- Banquet Capacity: 30
- Reception Capacity: 45
Redbud A & B or B & C
- Total Sq. Ft.: 966
- Width: 42
- Length: 23
- Height: 9
- Theater Capacity: 100
- Classroom Capacity: 48
- Banquet Capacity: 80
- Reception Capacity: 80
Dogwood Suite
- Total Sq. Ft.: 672
- Width: 24
- Length: 28
- Height: 9
- Theater Capacity: 50
- Classroom Capacity: 24
- Banquet Capacity: 40
- Reception Capacity: 40
Studio 220 @ NoMa
- Total Sq. Ft.: 5978
- Theater Capacity: 450
- Classroom Capacity: 200
- Banquet Capacity: 300
- Reception Capacity: 650
Studio 220 @ NoMa - Gallery A
- Total Sq. Ft.: 4237
- Theater Capacity: 400
- Classroom Capacity: 175
- Banquet Capacity: 250
- Reception Capacity: 500
Studio 220 @ NoMa - Gallery B
- Total Sq. Ft.: 1052
- Theater Capacity: 60
- Classroom Capacity: 45
- Banquet Capacity: 60
- Reception Capacity: 100
Studio 220 @ NoMa - Gallery C
- Total Sq. Ft.: 689
- Theater Capacity: 50
- Classroom Capacity: 30
- Banquet Capacity: 40
- Reception Capacity: 50
Think Tank @ NoMa
- Total Sq. Ft.: 821
- Theater Capacity: 65
- Classroom Capacity: 30
- Banquet Capacity: 60
- Reception Capacity: 75
The Pergola @ Roost
- Total Sq. Ft.: 1450
- Width: 58
- Length: 25
- Theater Capacity: 150
- Classroom Capacity: 60
- Banquet Capacity: 100
- Reception Capacity: 140
NoMa Square
- Total Sq. Ft.: 3600
- Reception Capacity: 300
Prefunction
- Total Sq. Ft.: 3500
- Reception Capacity: 300
Regency Ballroom Section C, D, D2, E, E2, F, G, H
- Total Sq. Ft.: 5256
- Width: 73
- Length: 125
- Height: 14
- Theater Capacity: 1100
- Classroom Capacity: 600
- Banquet Capacity: 760
- Reception Capacity: 1000
Regency Ballroom Section C, D, D2
- Total Sq. Ft.: 5256
- Width: 73
- Length: 72
- Height: 14
- Theater Capacity: 350
- Classroom Capacity: 405
- Banquet Capacity: 410
- Reception Capacity: 520
Regency Ballroom Section C, D, D2, E, E2
- Total Sq. Ft.: 6497
- Width: 73
- Length: 89
- Height: 14
- Theater Capacity: 700
- Classroom Capacity: 513
- Banquet Capacity: 480
- Reception Capacity: 640
Regency Ballroom Section D, D2, E, E2
- Total Sq. Ft.: 2628
- Width: 73
- Length: 36
- Height: 14
- Theater Capacity: 250
- Classroom Capacity: 180
- Banquet Capacity: 200
- Reception Capacity: 260
Regency Ballroom Section F or G or H
- Total Sq. Ft.: 840
- Width: 24
- Length: 35
- Height: 14
- Theater Capacity: 90
- Classroom Capacity: 40
- Banquet Capacity: 60
- Reception Capacity: 80
Regency Ballroom Section F & G or G & H
- Total Sq. Ft.: 1680
- Width: 48
- Length: 35
- Height: 14
- Theater Capacity: 160
- Classroom Capacity: 108
- Banquet Capacity: 120
- Reception Capacity: 160
Regency Ballroom Section H, E2
- Total Sq. Ft.: 1325
- Width: 25
- Length: 53
- Height: 14
- Theater Capacity: 130
- Classroom Capacity: 54
- Banquet Capacity: 90
- Reception Capacity: 130
Regency Ballroom Section F, G, H
- Total Sq. Ft.: 2555
- Width: 73
- Length: 35
- Height: 14
- Theater Capacity: 250
- Classroom Capacity: 180
- Banquet Capacity: 180
- Reception Capacity: 250
Regency Ballroom Section H, E2, D2
- Total Sq. Ft.: 1775
- Width: 25
- Length: 71
- Height: 14
- Theater Capacity: 160
- Classroom Capacity: 90
- Banquet Capacity: 130
- Reception Capacity: 170
Regency Ballroom Section F, G, E, D
- Total Sq. Ft.: 3456
- Width: 48
- Length: 72
- Height: 14
- Theater Capacity: 340
- Classroom Capacity: 243
- Banquet Capacity: 240
- Reception Capacity: 340
Regency Ballroom Section E, E2, F, G, H
- Total Sq. Ft.: 3869
- Width: 73
- Length: 53
- Height: 14
- Theater Capacity: 422
- Classroom Capacity: 270
- Banquet Capacity: 290
- Reception Capacity: 380
Regency Ballroom Section D, D2, E, E2, F, G, H
- Total Sq. Ft.: 5256
- Width: 73
- Length: 72
- Height: 14
- Theater Capacity: 550
- Classroom Capacity: 405
- Banquet Capacity: 420
- Reception Capacity: 520
Gardenia
- Total Sq. Ft.: 651
- Width: 21
- Length: 31
- Height: 9
- Theater Capacity: 50
- Classroom Capacity: 30
- Banquet Capacity: 30
- Reception Capacity: 50






