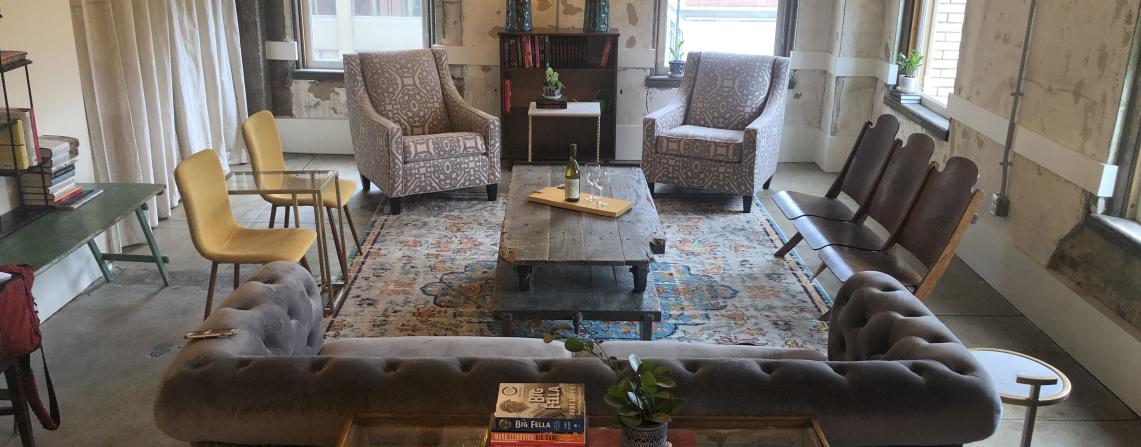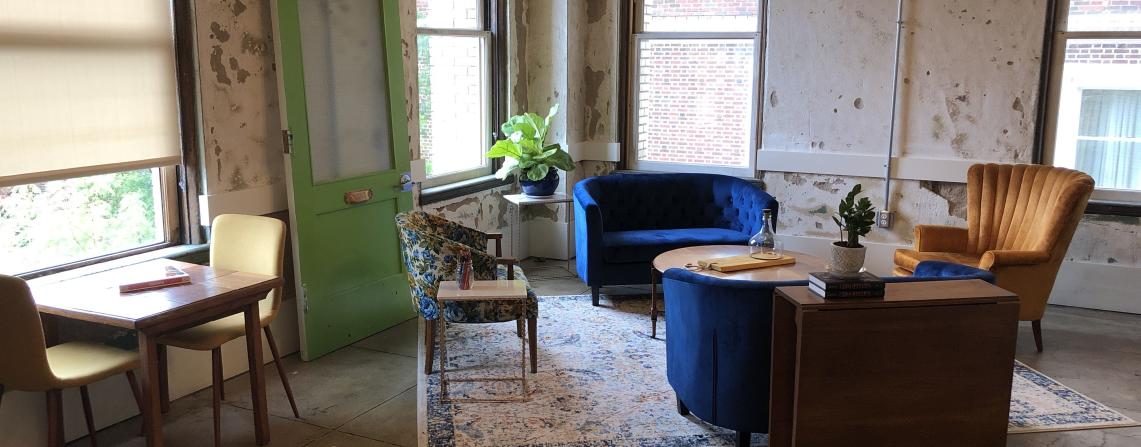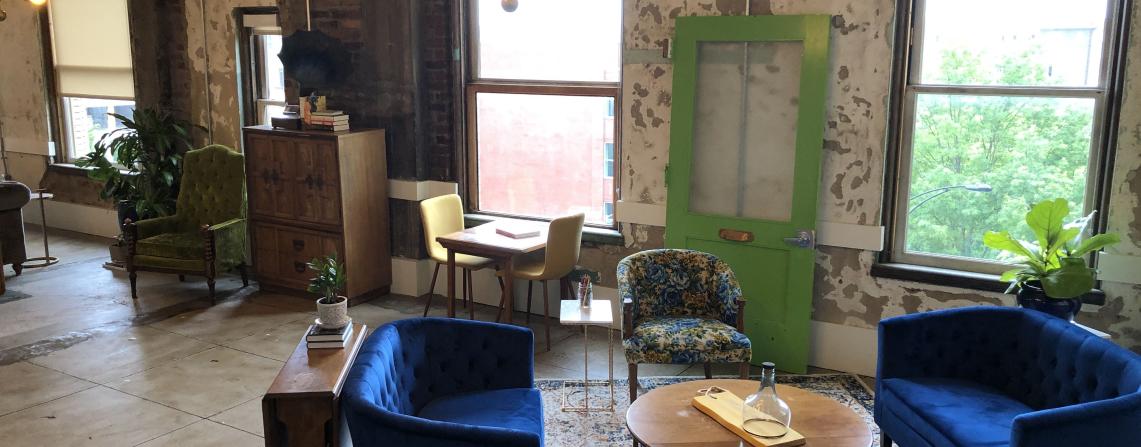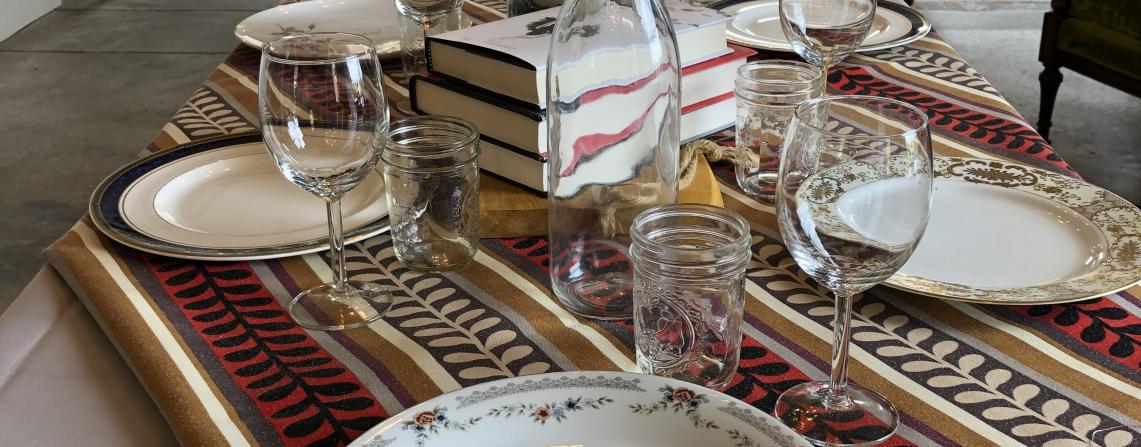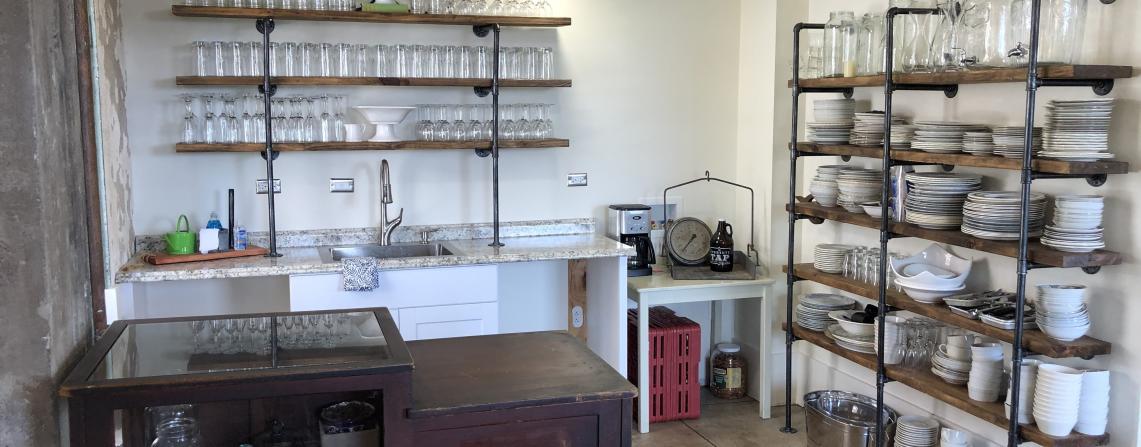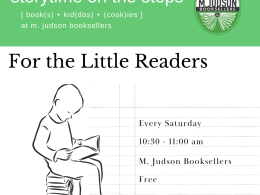

M.Judson Booksellers
M.Judson Booksellers
The Gallery at M. Judson Booksellers is a beautiful event space located on the 4th floor of the Old Courthouse building. Perfect for your next small event, the space offers soft seating in a stylish setting that’s flooded with natural light. You’ll find exposed brick walls, stylish retro furniture, a mini kitchen, a conference area… all things that carry the quirky energy and eclectic elegance of the bookstore up into a space where you can tell your own stories. Ideal for staff retreats, book clubs, or a business lunch, the Gallery provides a flexible and creative choice in downtown Greenville.
GENERAL INFORMATION: The Main Salon is a convertible space of 675 sq ft and the connecting Conference Room is 240 sq ft. The total square footage is 1,035 sq ft of meeting space. The ceilings are 10 ft. tall. The Conference Room contains a conference table that seats twelve. Catering is provided by Camilla Kitchen. Orders must be placed 72 hours in advance. They do not allow outside food or beverage to be brought into the space. Alcohol must be purchased through Camilla Kitchen. Lovely catering packages are available for breakfast, lunch, snacks, and cocktail parties.
SCHEDULING & PRICING: From January 2nd – November 14th, the Gallery is available Monday through Friday, 8:30am – 5:30pm, at an hourly rate.
There is a rental discount on both half-day and all-day rentals.
Click the drop down below for
more info on this listing
General Information
- Days Open: Sun - Sat
- Hours of Operation: Sun 9a-7p, Mon-Thurs 7:30a-7p, Fri-Sat 7:30a-9p
-
100% Smoke Free:

-
Free Wifi:

-
Payment Methods Accepted:
- Cash
- American Express
- Discover
- Master Card
- Visa
-
Discounts Offered:
- Military
- Other See Company Website
- Description The Main Salon is broken up into one small seating area with two love seats and two chairs around a coffee table; one table by a window with two chairs; and one a large seating area with a couch and many various chairs around a large coffee table. The Conference Room is adjacent, and contains a conference table that seats 12. The two may be separated by closing a curtain if desired.
- Floorplan File Floorplan File
- Largest Room 675
- Total Sq. Ft. 1035
- Reception Capacity 40
- Space Notes While the furniture may be moved around some to accommodate your meeting, all pieces must be returned to their original position at the end.
- Banquet Capacity 30
- Number of Rooms 2
- Large floor Plan PDF Large floor Plan PDF
- Classroom Capacity 30
Main Salon
- Total Sq. Ft.: 675
- Reception Capacity: 40
Conference Room
- Total Sq. Ft.: 240
- Reception Capacity: 12
