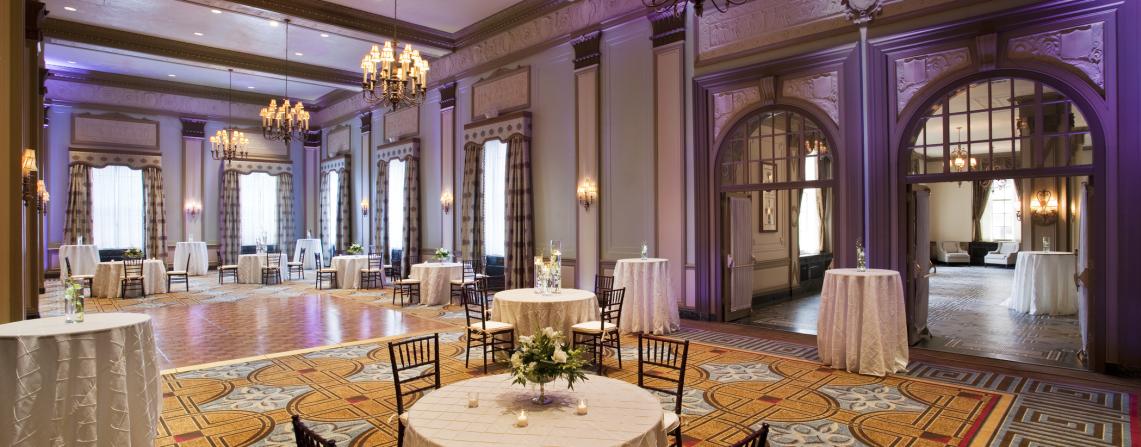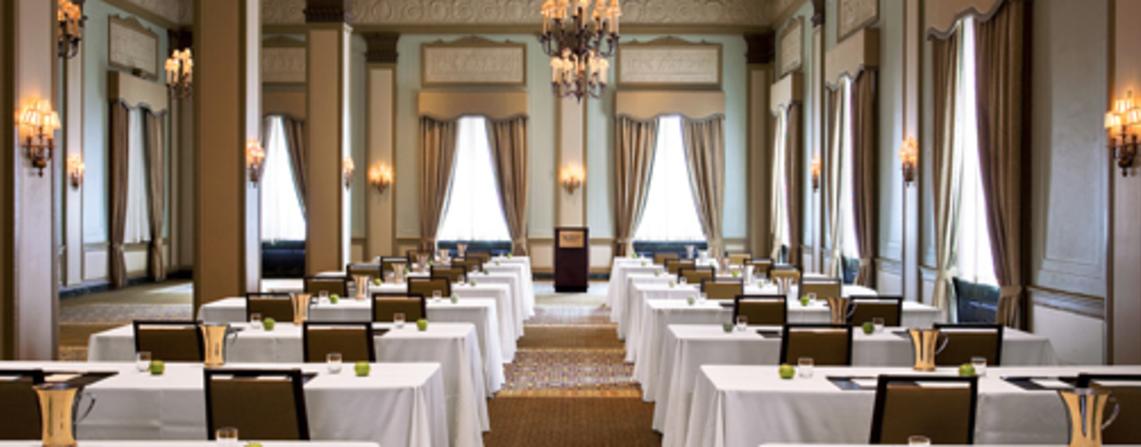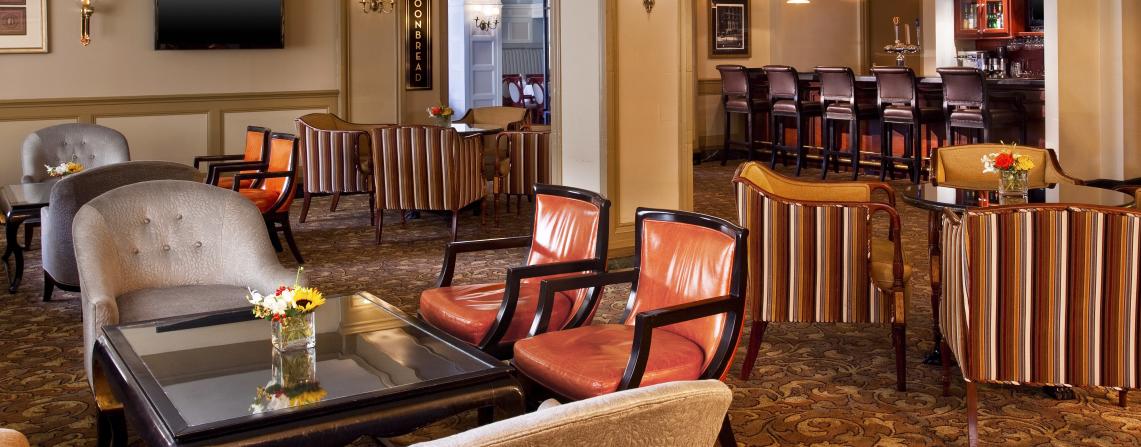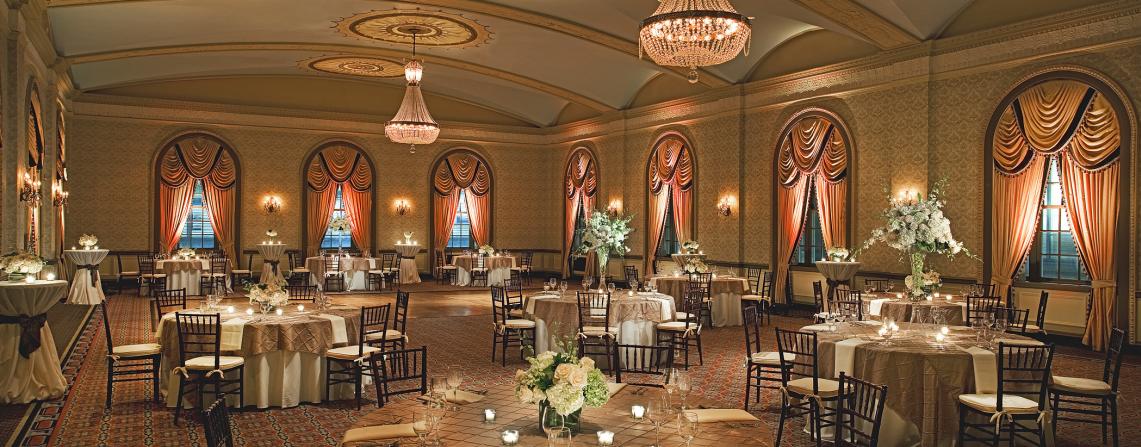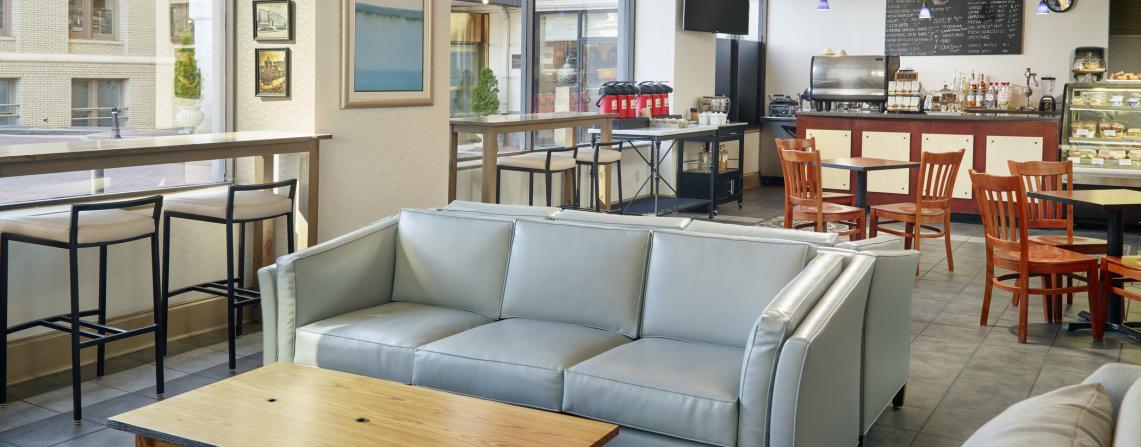

The Westin Poinsett Greenville
The Westin Poinsett Greenville
2021 Winner of Best City Center Historic Hotel by Historic Hotels of America.
Allow the Westin Poinsett to become the next destination for your convention, event, or gathering. When you hold your meeting at a Westin hotel, they remove the distractions so your group can focus in a calm and comfortable environment.
This hotel offers a total of 8 meeting rooms with more than 12,000 square feet of sophisticated meeting accommodations. The function space at the Westin Poinsett is anchored by two of the oldest ballrooms in Greenville— the Poinsett Ballroom and the Gold Ballroom.
No matter the event, the Westin Poinsett is eager to make the planning, set-up, and execution as seamless as possible. Clutter-Free meetings help planners and guests stay organized with an open room design, socially conscious amenities, and delicious menu choices to keep minds sharp. Streamlined stations keep everyone’s individual work area neat and clear.
Functions at The Westin Greenville are unmatched in beauty and Southern charm. Featuring the latest technology and renovated banquet facilities, the elegance of the 1920's has been reinterpreted for guests today. Let the Westin Poinsett turn any meeting, wedding, or special event into an unforgettable affair with an experience you'll applaud and value you'll appreciate.
Click the drop down below for
more info on this listing
General Information
- Days Open: 7 Days Weekly
- Hours of Operation: 24 hours daily
-
ADA Compliant:

-
100% Smoke Free:

-
Free Wifi:

-
Payment Methods Accepted:
- Cash
- American Express
- Discover
- Master Card
- Visa
-
Discounts Offered:
- Group Discounts
- Other See Company Website
- Minutes To GSP Airport: 22
- Minutes to Greenville Convention Center: 8
- Miles to Greenville Convention Center: 3
- Miles to Bon Secours Wellness Arena: 1
-
Pet-Friendly:

- Pet Deposit/Fee: $75
Accommodations
- Hotel AAA Diamond Star Rating: AAA 4-Diamond Refined
- Total Guest Rooms: 200
- Peak Night Rooms Available: 200
- # of ADA-Accessible Rooms: 3
-
Airport Shuttle:

- Check-In Time: 3:00 PM
- Check-Out Time: 12:00 PM
- Deposit Policy: 0.00
- Cancellation Policy: 48 Hour Notice
-
Elevators:

-
Meeting Space:

- Meeting Space Net Sq. Ft: 12000
-
Self Parking:

- Self Parking Cost: 7.00/day
-
Valet:

- Valet Cost: 20.00/day
-
Restaurant On-Site:

-
Bar/Lounge:

-
Exercise Fitness Facility:

-
Laundry Service/Dry Cleaning:

-
Meeting Rm WiFi:

-
Guest Rm WiFi:

In-Room
-
Room Types Available:
- King
- Queen
- Suites
-
Non-Smoking Rooms:

-
Room Service: 24 Hours:

-
Coffee or Tea Maker:

-
Iron and Ironing Board:

-
Microwaves Available:

-
Refrigerators Available:

-
Room Safe:

Restaurant
- Cuisine: American
-
Breakfast:

-
Lunch:

-
Dinner:

-
Alcohol Serviced:

-
Full Bar:

-
Take-Out:

Venue Information
-
Indoor Venue:

-
Catering Available:

-
Outside Catering Allowed:

-
Full Bar:

-
Exhibits Space

- Floorplan File Floorplan File
- Largest Room 3276
- Total Sq. Ft. 9669
- Reception Capacity 400
- Theatre Capacity 350
- Conference Capacity 60
- U-Shape Capacity 60
- Banquet Capacity 250
- Number of Rooms 8
- Suites 20
- Classroom Capacity 200
- Sleeping Rooms 200
Gold Ballroom
- Total Sq. Ft.: 3225
- Width: 43
- Length: 75
- Height: 24
- Theater Capacity: 350
- Classroom Capacity: 200
- Banquet Capacity: 250
- Reception Capacity: 300
Poinsett Ballroom
- Total Sq. Ft.: 3276
- Width: 42
- Length: 78
- Height: 24
- Theater Capacity: 300
- Classroom Capacity: 150
- Banquet Capacity: 250
- Reception Capacity: 400
Francis Marion Room
- Total Sq. Ft.: 841
- Width: 29
- Length: 29
- Height: 8
- Theater Capacity: 70
- Classroom Capacity: 35
- Banquet Capacity: 50
- Reception Capacity: 70
Furman Room
- Total Sq. Ft.: 420
- Width: 14
- Length: 30
- Height: 8
- Theater Capacity: 45
- Classroom Capacity: 20
- Banquet Capacity: 30
- Reception Capacity: 40
Palmetto Room
- Total Sq. Ft.: 391
- Width: 17
- Length: 23
- Height: 8
- Theater Capacity: 40
- Classroom Capacity: 20
- Banquet Capacity: 30
- Reception Capacity: 35
Spoonbread Restaurant
- Total Sq. Ft.: 1080
- Width: 27
- Length: 40
- Height: 18
- Theater Capacity: 70
- Banquet Capacity: 60
- Reception Capacity: 80
Card Room
- Total Sq. Ft.: 900
- Width: 18
- Length: 50
- Height: 8
- Theater Capacity: 80
- Classroom Capacity: 50
- Banquet Capacity: 60
- Reception Capacity: 80
Poinsett Veranda
- Total Sq. Ft.: 836
- Width: 18
- Length: 49
- Height: 14
- Banquet Capacity: 50
- Reception Capacity: 75
Alexander Room
- Total Sq. Ft.: 364
- Width: 13
- Length: 28
- Height: 8
Stoddard
- Total Sq. Ft.: 252
- Width: 14
- Length: 18
- Height: 8
- Theater Capacity: 20
- Classroom Capacity: 4
- Banquet Capacity: 12
- Reception Capacity: 15
