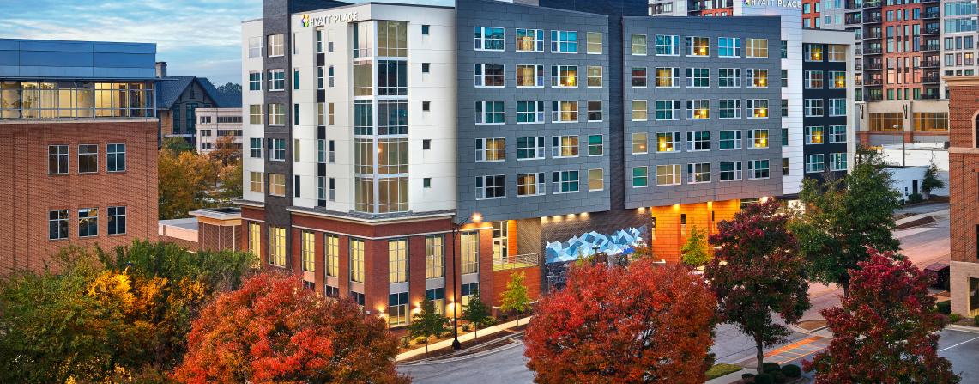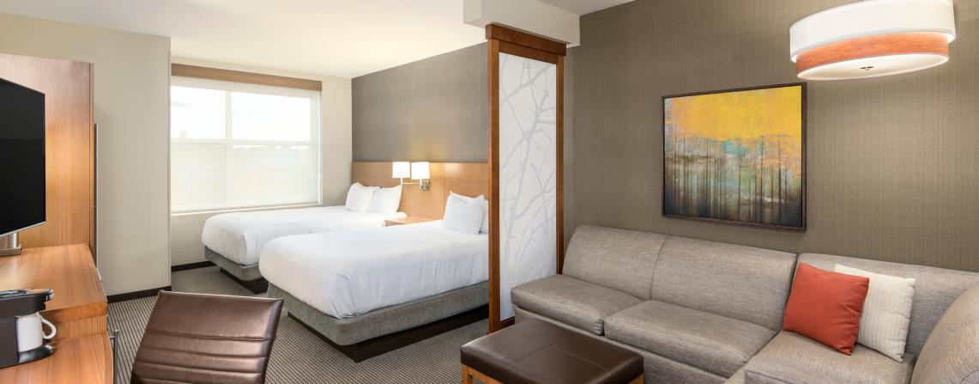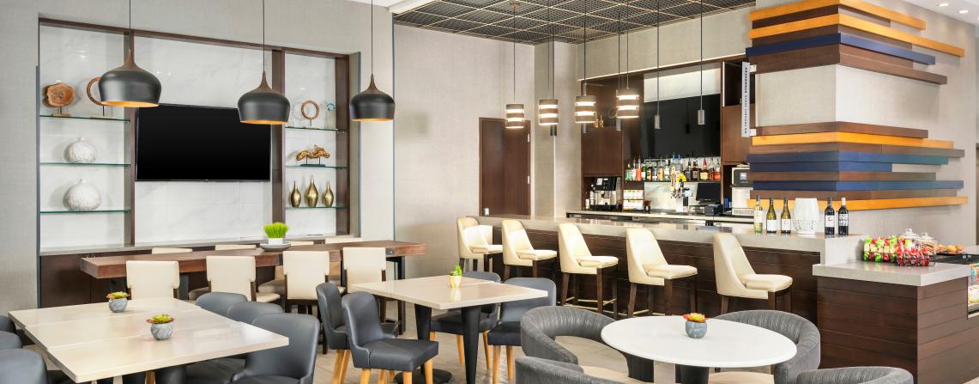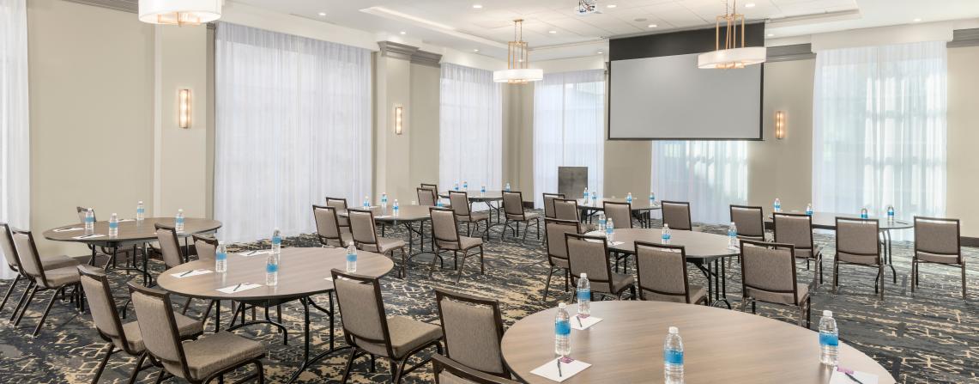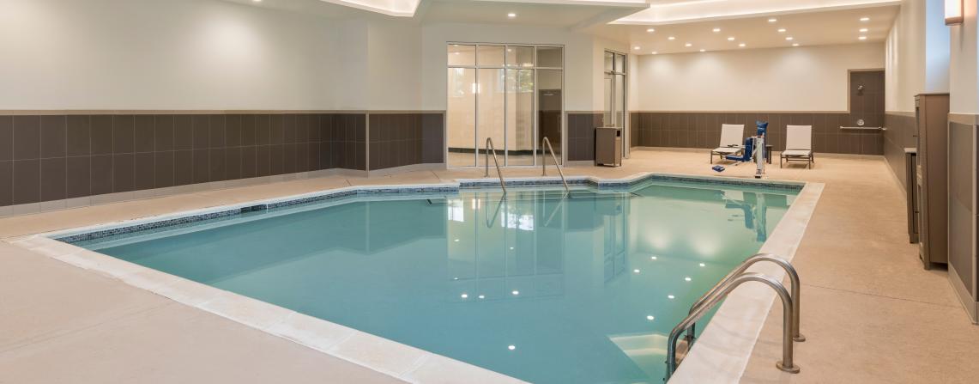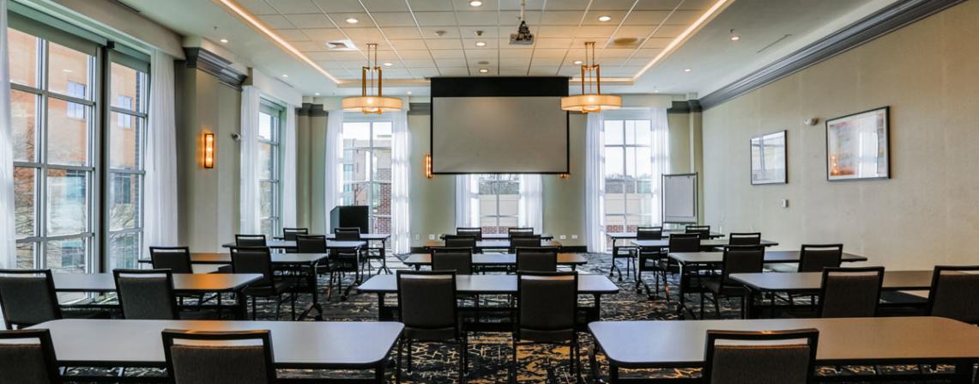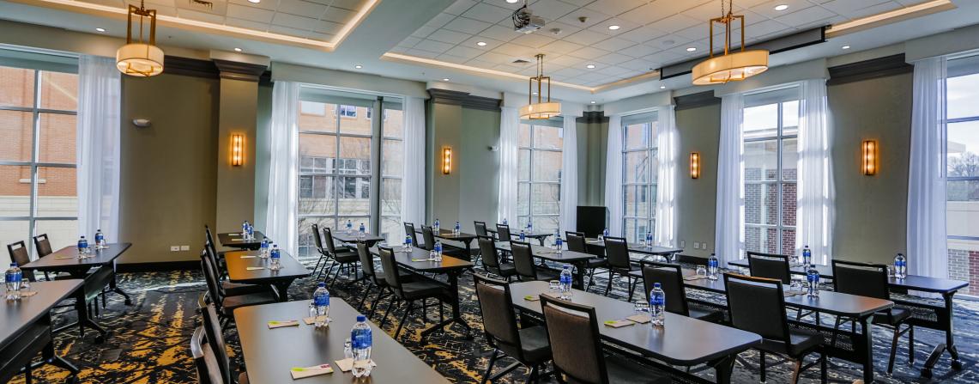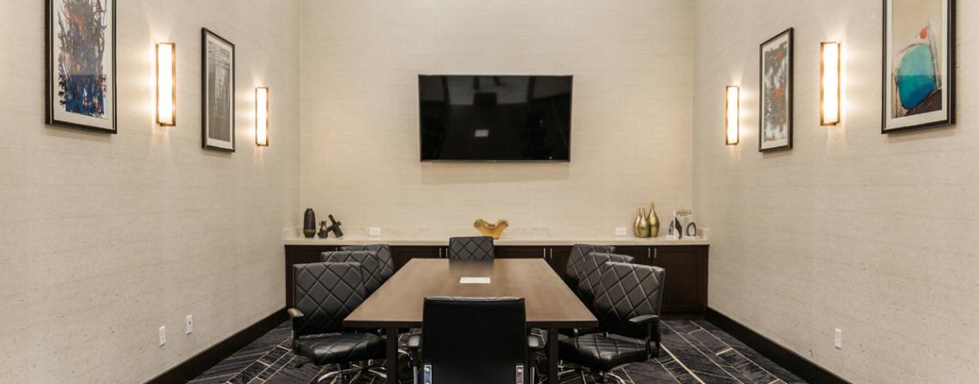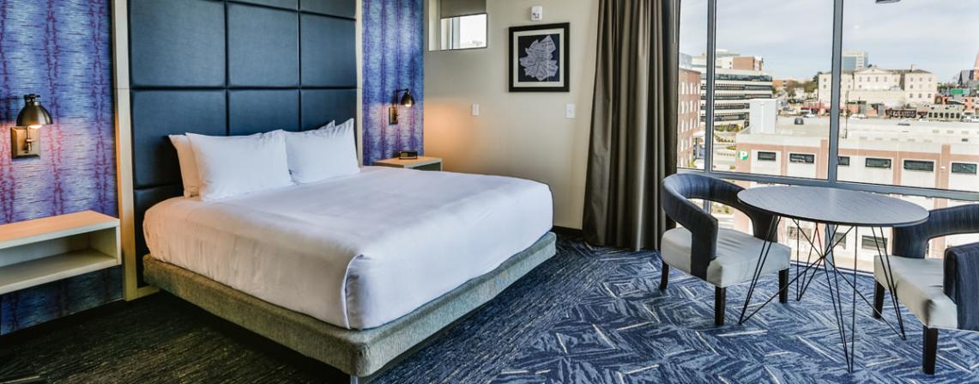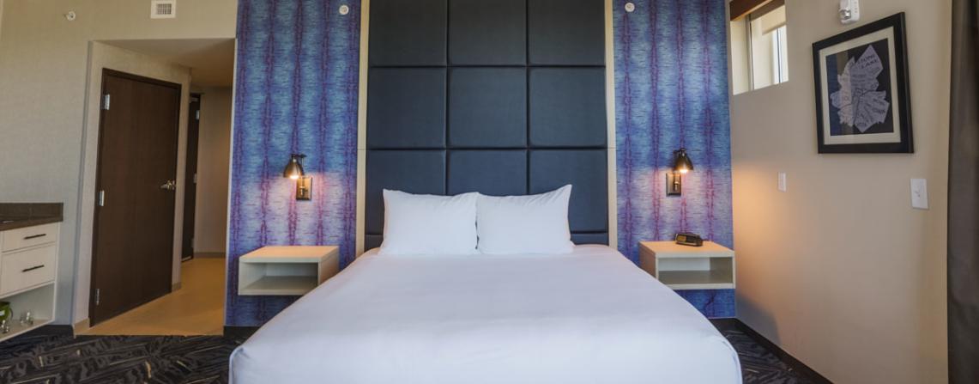

Hyatt Place Greenville/Downtown
Hyatt Place Greenville/Downtown
This hotel is located in the heart of downtown Greenville.
It is a very short walk to the Peace Center performing arts center as well as numerous excellent restaurants and boutique shops.
What you'll love:
The spacious rooms: 130 rooms with separate sleeping and living areas.
24/7 dining: Start your day with a World of Hyatt members breakfast, then enjoy freshly prepared favorites on your time
Staying active: Enjoy the 24-hour StayFit Fitness Center or relax in the indoor heated pool
Flexible meeting space: over 3,000 sq ft of meeting space including an executive boardroom with endless in-house catering options and Larkin's Catering for your large lunch and dinner events
Greenville attractions:
Festivals throughout the year, award-winning restaurants, Broadway plays, concerts, and the Swamp Rabbit bike trail are all within a short walk from the hotel
Click the drop down below for
more info on this listing
General Information
- Information Sheet: https://Greenville.simpleviewcrm.com/sched/getfilebykey.cfm?filekey=de0f9cb8-9000-4f18-bb7a-f92defef36ae
- Days Open: 7 Days Weekly
- Hours of Operation: 24 hours daily
-
ADA Compliant:

-
100% Smoke Free:

-
Free Wifi:

-
Payment Methods Accepted:
- Cash
- Check
- Contactless Payment
- American Express
- Discover
- Master Card
- Visa
-
Discounts Offered:
- Group Discounts
- Military
- Senior
- Other See Company Website
- Minutes To GSP Airport: 16
- Minutes to Greenville Convention Center: 8
- Miles to Greenville Convention Center: 3
- Miles to Bon Secours Wellness Arena: 1
-
Bus Parking Available:

-
Pet-Friendly:

- Pet Deposit/Fee: $75
Accommodations
- Hotel AAA Diamond Star Rating: AAA 3-Diamond Distinguished
- Total Guest Rooms: 130
- Peak Night Rooms Available: 130
- # of ADA-Accessible Rooms: 11
- Hotel Information Sheet: https://Greenville.simpleviewcrm.com/sched/getfilebykey.cfm?filekey=78ef89cd-bf96-4682-8567-518f64426374
- Check-In Time: 3 PM
- Check-Out Time: 12 PM
- Cancellation Policy: 48 hours
-
Elevators:

-
Meeting Space:

- Meeting Space Net Sq. Ft: 2845
- Self Parking Cost: $22/day
-
Valet:

- Valet Cost: $22
-
Breakfast Included:

-
Breakfast Included - Full:

-
Restaurant On-Site:

-
Bar/Lounge:

-
Pool: Indoors:

-
Exercise Fitness Facility:

-
Laundry Service/Dry Cleaning:

-
Meeting Rm WiFi:

-
Guest Rm WiFi:

In-Room
-
Room Types Available:
- King
- Queen
- Suites
- Other See Property Website
-
Non-Smoking Rooms:

-
Coffee or Tea Maker:

-
Free Newspaper:

-
Iron and Ironing Board:

-
Microwaves Available:

-
Refrigerators Available:

Attractions
-
Group Rates Available:

Restaurant
- Cuisine: Tapas style
- Price Range: $10+
-
Breakfast:

-
Lunch:

-
Dinner:

-
Alcohol Serviced:

-
Full Bar:

-
Group Menu:

-
Group Buffet:

-
Private Rooms:

- Max # Private Room: 150
- Max # Banquet: 150
- Max # Reception: 150
-
Catering Available:

-
Take-Out:

Venue Information
-
Indoor Venue:

- Audience Seating: Indoor: 180
-
A/V Equipment Available:

-
Catering Available:

-
Outside Catering Allowed:

-
Full Bar:

Baseball
- # of Adult Baseball Fields: 1
Accommodations
-
Mobile Concierge:

-
Keyless Entry:

-
Exhibits Space

- Exhibits 40
- Floorplan File Floorplan File
- Largest Room 1470
- Total Sq. Ft. 2195
- Reception Capacity 150
- Theatre Capacity 270
- Conference Capacity 150
- U-Shape Capacity 80
- Banquet Capacity 180
- Number of Rooms 5
- Classroom Capacity 120
- Sleeping Rooms 130
Broad Street Boardroom
- Total Sq. Ft.: 350
- Width: 22.5
- Length: 15
- Height: 16
- Classroom Capacity: 10
Vivian Room
- Total Sq. Ft.: 740
- Width: 27
- Length: 32
- Height: 16
- Theater Capacity: 90
- Classroom Capacity: 40
- Banquet Capacity: 60
- Reception Capacity: 60
Calvin Room
- Total Sq. Ft.: 1470
- Width: 41
- Length: 32
- Height: 16
- Theater Capacity: 180
- Classroom Capacity: 80
- Reception Capacity: 140
Broad Street Ballroom
- Total Sq. Ft.: 2210
- Width: 58
- Length: 32
- Height: 16
- Theater Capacity: 270
- Classroom Capacity: 120
- Reception Capacity: 200
Prefunction Space
- Total Sq. Ft.: 650
